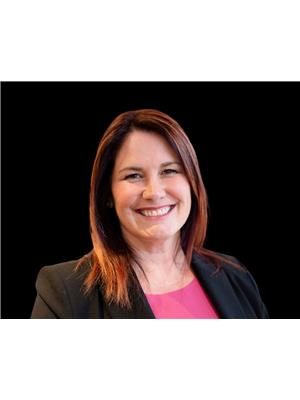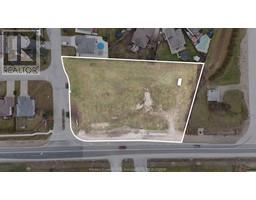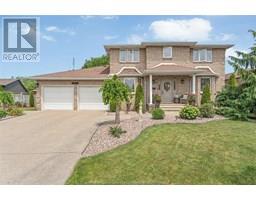12020 Westlake Dr, Tecumseh, Ontario, CA
Address: 12020 Westlake Dr, Tecumseh, Ontario
Summary Report Property
- MKT ID25018180
- Building TypeHouse
- Property TypeSingle Family
- StatusBuy
- Added2 days ago
- Bedrooms4
- Bathrooms4
- Area3120 sq. ft.
- DirectionNo Data
- Added On09 Aug 2025
Property Overview
Architectural Gem in Tecumseh — Step into 3120ft² in this stunning custom-built 4 bed, 4 bath home where bold design meets refined craftsmanship. Soaring 20-ft ceilings and a floating mezzanine set the tone, complemented by custom-milled maple trim, solid maple doors, and professionally designed closet organizers throughout. Walls of windows frame tranquil views of mature trees and a hidden front garden oasis. Entertain outdoors on two new cedar decks with gazebos for shade or cozy up inside by the striking ledge-stone gas fireplace. Major updates include a new 35-year roof (transferable warranty), new sod in front and backyard, thermal window tinting, furnace & AC, sump-pump with battery backup, and a roughed-in 5th bath and Geo-thermal system. The heated 3.5-car garage with high ceilings and an oversized 10-car driveway completes this rare offering of luxury, privacy, and architectural distinction. Be sure to check the I-guide for room measurements! (id:51532)
Tags
| Property Summary |
|---|
| Building |
|---|
| Land |
|---|
| Level | Rooms | Dimensions |
|---|---|---|
| Second level | 5pc Ensuite bath | Measurements not available |
| Primary Bedroom | Measurements not available | |
| Bedroom | Measurements not available | |
| 3pc Ensuite bath | Measurements not available | |
| Bedroom | Measurements not available | |
| Hobby room | Measurements not available | |
| Hobby room | Measurements not available | |
| 3pc Ensuite bath | Measurements not available | |
| Bedroom | Measurements not available | |
| Lower level | Other | Measurements not available |
| Storage | Measurements not available | |
| Main level | Laundry room | Measurements not available |
| Kitchen | Measurements not available | |
| Dining room | Measurements not available | |
| Living room/Fireplace | Measurements not available | |
| 2pc Bathroom | Measurements not available | |
| Office | Measurements not available | |
| Foyer | Measurements not available |
| Features | |||||
|---|---|---|---|---|---|
| Concrete Driveway | Finished Driveway | Front Driveway | |||
| Attached Garage | Garage | Heated Garage | |||
| Central Vacuum | Dishwasher | Refrigerator | |||
| Stove | Central air conditioning | ||||





























































