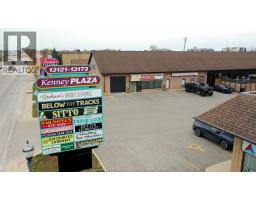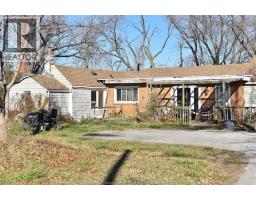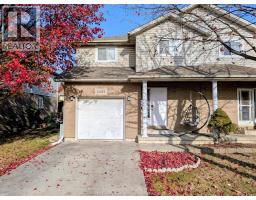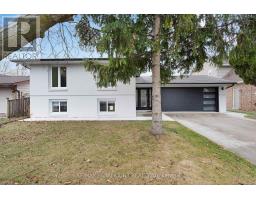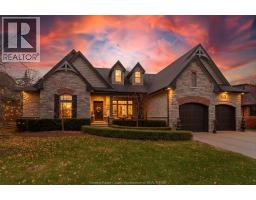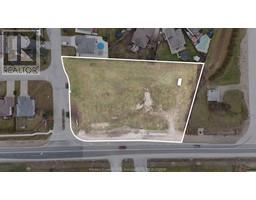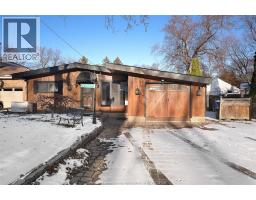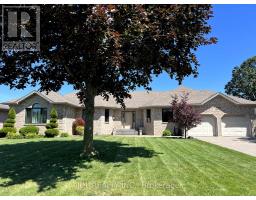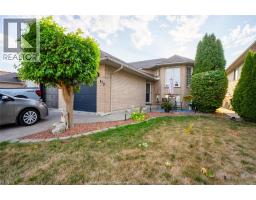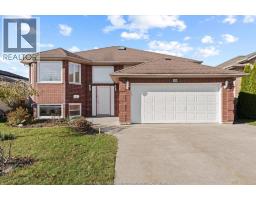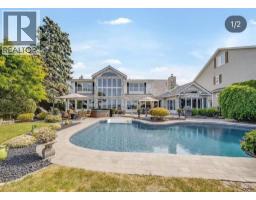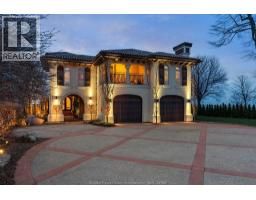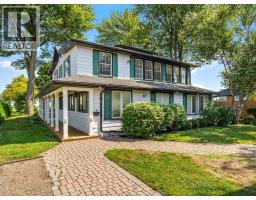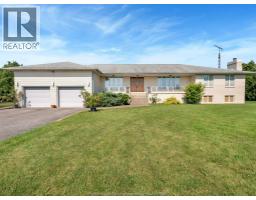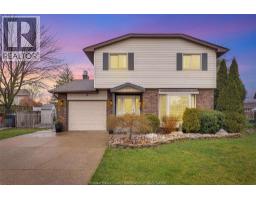12033 ST. THOMAS CRESCENT, Tecumseh, Ontario, CA
Address: 12033 ST. THOMAS CRESCENT, Tecumseh, Ontario
4 Beds4 Baths0 sqftStatus: Buy Views : 707
Price
$699,900
Summary Report Property
- MKT ID25031059
- Building TypeHouse
- Property TypeSingle Family
- StatusBuy
- Added12 weeks ago
- Bedrooms4
- Bathrooms4
- Area0 sq. ft.
- DirectionNo Data
- Added On03 Dec 2025
Property Overview
THIS TOWN OF TECUMSEH BEAUTY IS READY FOR ITS NEW FAMILY. MAIN FLOOR CONSISTS OF LR, DR, KIT WITH LARGE ISLAND & GRANITE TOPS, FAMILY ROOM TURNED INTO THEATRE ROOM, 2 PC BATH & LAUNDRY AREA. 2ND FLOOR HAS 4 BEDROOMS, PRIMARY WITH EXTERIOR BALCONY OVER LOOKING BACKYARD AND AN ENSUITE BATH(BOTH 2ND FLOOR BATHS RENO'D APPROX 2023). BASEMENT HAS HUGE FINISHED AREA WITH POSSIBLE BEDROOM USE, OFFICE AREA, 3 PC BATH & UTILITY ROOM. AMAZING BACKYARD HAS LARGE WOOD DECK, CONCRETE PATIO WITH GAZEBO, A 18'X36' INGROUND SALT WATER POOL WITH 8' DEEP END(NEW HEATER, SALT GENERATOR & SAND FILTER 2025, PUMP 2023). FURNACE 2013, AIR CONDITIONER 2025, ROOF 2016, WINDOWS & PATIO DOOR 2011 ... ALL DATES ARE APPROX. (id:51532)
Tags
| Property Summary |
|---|
Property Type
Single Family
Building Type
House
Storeys
2
Title
Freehold
Land Size
50.29 X 120.49 FT
Parking Type
Garage
| Building |
|---|
Bedrooms
Above Grade
4
Bathrooms
Total
4
Partial
1
Interior Features
Appliances Included
Dishwasher
Flooring
Carpeted, Ceramic/Porcelain, Hardwood
Building Features
Features
Concrete Driveway, Front Driveway
Foundation Type
Block
Style
Detached
Heating & Cooling
Cooling
Central air conditioning
Heating Type
Forced air
Exterior Features
Exterior Finish
Aluminum/Vinyl, Brick
Pool Type
Inground pool
Parking
Parking Type
Garage
| Land |
|---|
Other Property Information
Zoning Description
RES
| Level | Rooms | Dimensions |
|---|---|---|
| Second level | 4pc Bathroom | Measurements not available |
| Bedroom | Measurements not available | |
| Bedroom | Measurements not available | |
| Bedroom | Measurements not available | |
| Primary Bedroom | Measurements not available | |
| Basement | 3pc Bathroom | Measurements not available |
| Storage | Measurements not available | |
| Utility room | Measurements not available | |
| Office | Measurements not available | |
| Recreation room | Measurements not available | |
| Main level | 2pc Bathroom | Measurements not available |
| Laundry room | Measurements not available | |
| Kitchen | Measurements not available | |
| Family room | Measurements not available | |
| Dining room | Measurements not available | |
| Living room | Measurements not available | |
| Foyer | Measurements not available | |
| Unknown | 4pc Ensuite bath | Measurements not available |
| Features | |||||
|---|---|---|---|---|---|
| Concrete Driveway | Front Driveway | Garage | |||
| Dishwasher | Central air conditioning | ||||






































