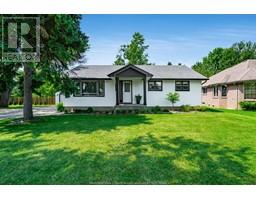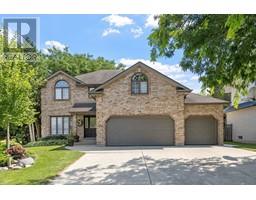12404 MEANDER, Tecumseh, Ontario, CA
Address: 12404 MEANDER, Tecumseh, Ontario
Summary Report Property
- MKT ID24019394
- Building TypeHouse
- Property TypeSingle Family
- StatusBuy
- Added12 weeks ago
- Bedrooms5
- Bathrooms2
- Area0 sq. ft.
- DirectionNo Data
- Added On22 Aug 2024
Property Overview
This stunning Stone & Brick raised ranch in sought after area of Tecumseh on quiet crescent with steps away to Tecumseh Iconic and completely reconstructed Lacasse Park (Inground pools and walking trails thru out and children's play centre and baseball park) and close to schools, shopping and churches, 3+2 bedrooms, grade entrance ( potential of in law suite with a few modifications) freshly painted, updated luxury vinyl floors thru out, formal dining room, living room with huge bayed windows offering lots of natural light with a coastal airy feeling thru out. Lower level offers Family room with hardwood flooring, marble fireplace additional 2 bedrooms and mudroom with grade entrance and large finished laundry area. Outdoors you will find a Multi level deck on a huge pie shaped lot on quiet crescent with freshly done landscaping and a 2.5 car garage with attic storage. (id:51532)
Tags
| Property Summary |
|---|
| Building |
|---|
| Land |
|---|
| Level | Rooms | Dimensions |
|---|---|---|
| Basement | Laundry room | Measurements not available |
| Mud room | Measurements not available | |
| Bedroom | Measurements not available | |
| Bedroom | Measurements not available | |
| Family room/Fireplace | Measurements not available | |
| Main level | 3pc Bathroom | Measurements not available |
| 5pc Bathroom | Measurements not available | |
| Bedroom | Measurements not available | |
| Bedroom | Measurements not available | |
| Primary Bedroom | Measurements not available | |
| Eating area | Measurements not available | |
| Kitchen | Measurements not available | |
| Dining room | Measurements not available | |
| Living room | Measurements not available | |
| Foyer | Measurements not available |
| Features | |||||
|---|---|---|---|---|---|
| Cul-de-sac | Double width or more driveway | Front Driveway | |||
| Interlocking Driveway | Attached Garage | Garage | |||
| Inside Entry | Refrigerator | Stove | |||
| Central air conditioning | |||||















































