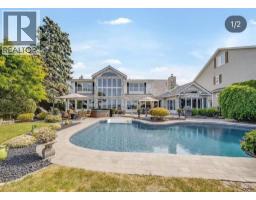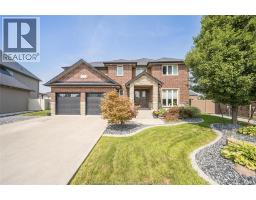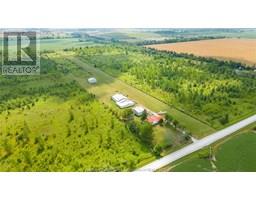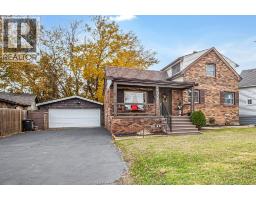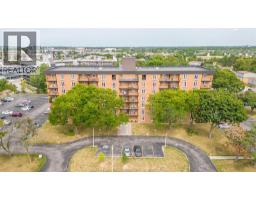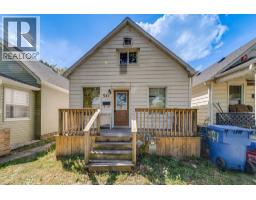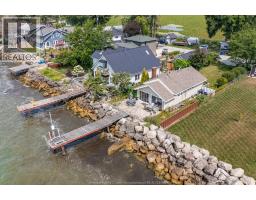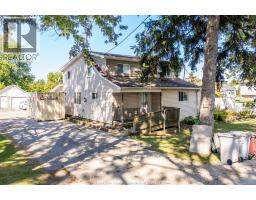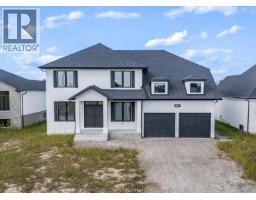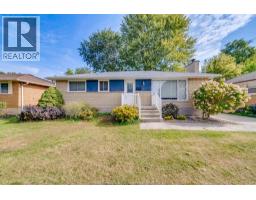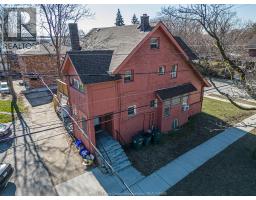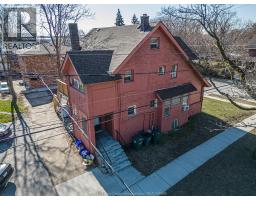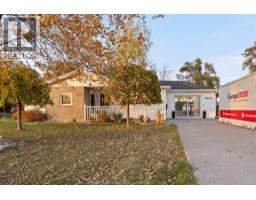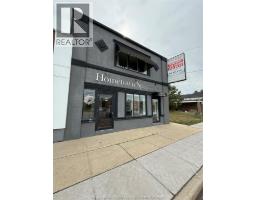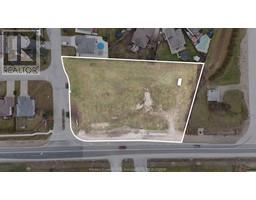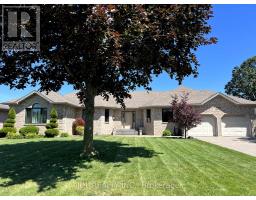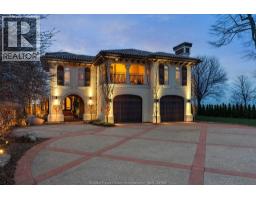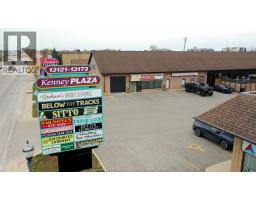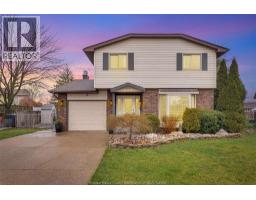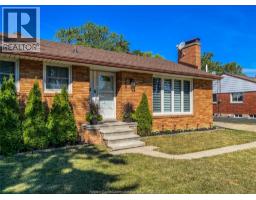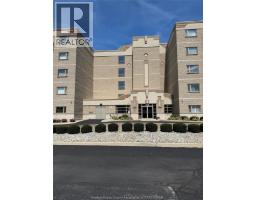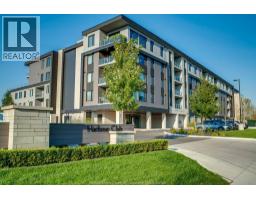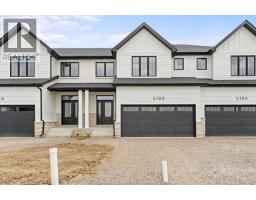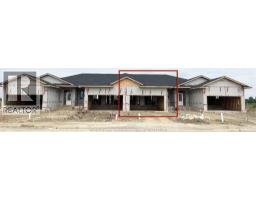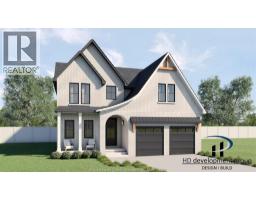507 BIRKDALE COURT, Tecumseh, Ontario, CA
Address: 507 BIRKDALE COURT, Tecumseh, Ontario
Summary Report Property
- MKT ID25028365
- Building TypeHouse
- Property TypeSingle Family
- StatusBuy
- Added1 days ago
- Bedrooms6
- Bathrooms7
- Area4287 sq. ft.
- DirectionNo Data
- Added On11 Nov 2025
Property Overview
Why wait for a vacation when you can live like you are in one every day! With an inground indoor pool, resort-style living happens right at home. Incredible 2-storey on a sprawling 100 ft lot with a prestigious circular front drive. Truly one of a kind, complete with an indoor pool to enjoy and relax year-round! Featuring 3 floors of finished living space, just shy of 4,300 sq ft above grade with 4+2 bedrooms, 3 full and 4 half bathrooms, including a convenient shower near the poolside and right next to your sauna. The main floor has been extensively renovated (2025) and features a custom-made chef-style kitchen with oversized appliances, ample cabinet space, a 10+ seater island, coffee bar, bar, and a walk-in pantry. Cozy family room with a granite back gas fireplace overlooks your indoor oasis through large bay windows. Fully enclosed 4-seasons sunroom complete with large skylights and an indoor pool! Head up the timeless hardwood staircase to a beautiful 2nd-storey landing leading to 4 large bedrooms. The showstopper is a spacious primary suite equipped with an oversized 5-piece ensuite, complete with double sinks, soaker tub, and walk-in closet. Step outside your primary suite into a 2nd-storey bar and games room area that connects directly to your indoor balcony overlooking the indoor oasis. Work and play from home with a main floor office and a separate entrance into the pool area and fully finished lower level. A masterpiece that needs to be seen in person to be appreciated! Fully fenced backyard features a tranquil koi fish pond and plenty of space for gardening and gatherings. Situated on a quiet cul-de-sac and one of only 5 homes on the street, this is the one you’ve been waiting for! (id:51532)
Tags
| Property Summary |
|---|
| Building |
|---|
| Land |
|---|
| Level | Rooms | Dimensions |
|---|---|---|
| Second level | 6pc Ensuite bath | Measurements not available |
| 4pc Bathroom | Measurements not available | |
| Family room | Measurements not available | |
| Bedroom | Measurements not available | |
| Bedroom | Measurements not available | |
| Recreation room | Measurements not available | |
| Balcony | Measurements not available | |
| Primary Bedroom | Measurements not available | |
| Bedroom | Measurements not available | |
| Bedroom | Measurements not available | |
| Bedroom | Measurements not available | |
| Basement | 4pc Bathroom | Measurements not available |
| Main level | 1pc Bathroom | Measurements not available |
| 2pc Bathroom | Measurements not available | |
| 2pc Bathroom | Measurements not available | |
| Sunroom | Measurements not available | |
| Family room/Fireplace | Measurements not available | |
| Kitchen | Measurements not available | |
| Living room | Measurements not available | |
| Office | Measurements not available | |
| Foyer | Measurements not available |
| Features | |||||
|---|---|---|---|---|---|
| Cul-de-sac | Double width or more driveway | Circular Driveway | |||
| Concrete Driveway | Finished Driveway | Front Driveway | |||
| Attached Garage | Garage | Heated Garage | |||
| Central air conditioning | |||||




















































