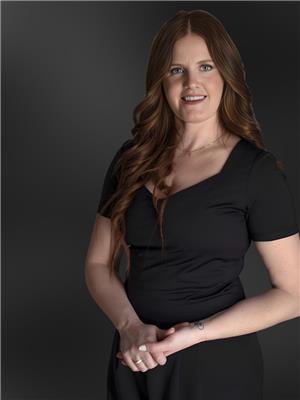12 JANET Street S Unit# 2 South Bruce, Teeswater, Ontario, CA
Address: 12 JANET Street S Unit# 2, Teeswater, Ontario
3 Beds3 Baths1816 sqftStatus: Buy Views : 440
Price
$559,000
Summary Report Property
- MKT ID40635517
- Building TypeRow / Townhouse
- Property TypeSingle Family
- StatusBuy
- Added28 weeks ago
- Bedrooms3
- Bathrooms3
- Area1816 sq. ft.
- DirectionNo Data
- Added On21 Aug 2024
Property Overview
Presenting The Harlow in Teeswater. Each unit at The Harlow features three spacious bedrooms and three bathrooms, providing ample room with a fully finished basement, a private garage and covered porches. The thoughtfully designed interior offers comfort and simplicity, with the opportunity to collaborate with a dedicated design team in customizing your finishes. The Harlow offers not just a house, but a place to truly call home. Start the new year in a home that’s as beautiful as it is functional. The Harlow is more than just a place to live—it’s a lifestyle choice, designed with you in mind. Estimated Move in Date: January 2025. Checkout the Brochure for more details. (id:51532)
Tags
| Property Summary |
|---|
Property Type
Single Family
Building Type
Row / Townhouse
Square Footage
1816 sqft
Subdivision Name
South Bruce
Title
Freehold
Land Size
0.198 ac|under 1/2 acre
Built in
2024
Parking Type
Attached Garage
| Building |
|---|
Bedrooms
Above Grade
1
Below Grade
2
Bathrooms
Total
3
Partial
1
Interior Features
Basement Type
Full (Finished)
Building Features
Features
Country residential
Style
Attached
Square Footage
1816 sqft
Heating & Cooling
Heating Type
Forced air
Utilities
Utility Type
Electricity(Available)
Utility Sewer
Municipal sewage system
Water
Municipal water
Exterior Features
Exterior Finish
Brick Veneer
Neighbourhood Features
Community Features
Quiet Area, Community Centre
Amenities Nearby
Place of Worship, Playground, Schools
Parking
Parking Type
Attached Garage
Total Parking Spaces
2
| Land |
|---|
Other Property Information
Zoning Description
PD
| Level | Rooms | Dimensions |
|---|---|---|
| Lower level | 4pc Bathroom | 9'7'' x 7'11'' |
| Utility room | 14'10'' x 5'4'' | |
| Bedroom | 12'0'' x 8'7'' | |
| Bedroom | 10'0'' x 9'6'' | |
| Recreation room | 14'5'' x 9'8'' | |
| Main level | Other | 21'0'' x 10'0'' |
| Porch | 7'0'' x 9'11'' | |
| Laundry room | 8'1'' x 5'7'' | |
| Full bathroom | 11'1'' x 5'7'' | |
| Other | 7'2'' x 5'6'' | |
| Primary Bedroom | 11'1'' x 5'7'' | |
| Great room | 13'4'' x 9'6'' | |
| Dining room | 8'4'' x 163'5'' | |
| Kitchen | 16'1'' x 10'1'' | |
| 2pc Bathroom | 5'1'' x 5'1'' | |
| Foyer | 5'0'' x 6'6'' |
| Features | |||||
|---|---|---|---|---|---|
| Country residential | Attached Garage | ||||












