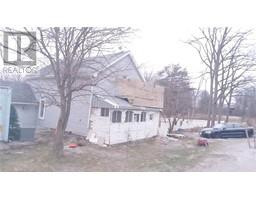187 TEETER Street Teeterville, Teeterville, Ontario, CA
Address: 187 TEETER Street, Teeterville, Ontario
Summary Report Property
- MKT ID40686561
- Building TypeHouse
- Property TypeSingle Family
- StatusBuy
- Added2 days ago
- Bedrooms3
- Bathrooms1
- Area1375 sq. ft.
- DirectionNo Data
- Added On30 Dec 2024
Property Overview
Charming 3-Bedroom Bungalow on Little Lake Experience the tranquility of country living on this desirable three quarter of an acre property backing onto Little Lake. This spacious 3-bedroom, 1-bathroom bungalow offers a perfect blend of comfort and convenience. The open-concept main floor features bright and airy living spaces with beautiful hardwood floors throughout. Step outside onto the deck and enjoy the natural beauty and peace. The property boasts a large, detached double garage with hydro, perfect for your vehicles or a workshop. With a newer steel roof on the home, you'll have peace of mind for years to come. Located close to parks and schools, this home is ideal for families looking for a serene escape while still being close to amenities. Don't miss the opportunity to own this delightful country retreat! (id:51532)
Tags
| Property Summary |
|---|
| Building |
|---|
| Land |
|---|
| Level | Rooms | Dimensions |
|---|---|---|
| Main level | Primary Bedroom | 10'6'' x 11'4'' |
| Bedroom | 9'6'' x 11'4'' | |
| 4pc Bathroom | 5'5'' x 7'7'' | |
| Bedroom | 8'5'' x 11'4'' | |
| Mud room | 6'8'' x 11'3'' | |
| Laundry room | 6'8'' x 8'1'' | |
| Kitchen | 9'4'' x 13'8'' | |
| Dining room | 13'7'' x 13'8'' | |
| Living room | 13'6'' x 13'8'' | |
| Sunroom | 7'4'' x 23'2'' |
| Features | |||||
|---|---|---|---|---|---|
| Southern exposure | Paved driveway | Country residential | |||
| Detached Garage | Dryer | Refrigerator | |||
| Stove | Washer | Central air conditioning | |||

















































