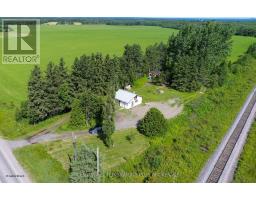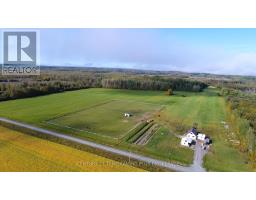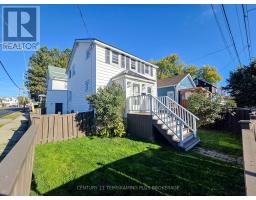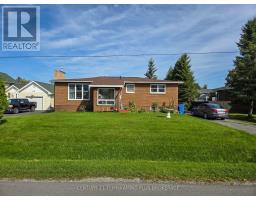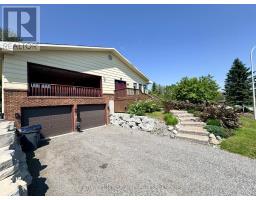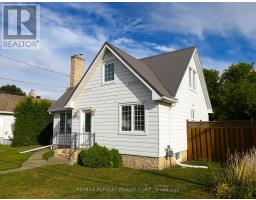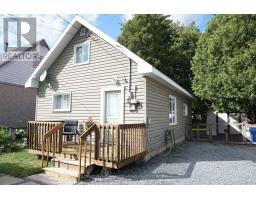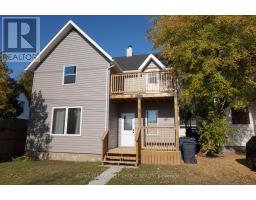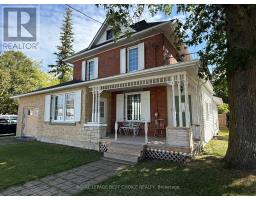218 HALIBURTON AVENUE W, Temiskaming Shores (New Liskeard), Ontario, CA
Address: 218 HALIBURTON AVENUE W, Temiskaming Shores (New Liskeard), Ontario
Summary Report Property
- MKT IDT12369180
- Building TypeHouse
- Property TypeSingle Family
- StatusBuy
- Added1 weeks ago
- Bedrooms2
- Bathrooms2
- Area700 sq. ft.
- DirectionNo Data
- Added On27 Sep 2025
Property Overview
Charming Starter Home in Temiskaming Shores - Welcome to this inviting 1+1 bedroom home, perfect for first-time buyers or those looking to downsize in a peaceful neighborhood. Thoughtfully updated with recent improvements including new flooring and a beautifully renovated basement bathroom, this home blends comfort with functionality. The main floor boasts an open-concept layout, combining the living room, dining area, and kitchen into a bright and welcoming space. You'll also find a spacious bedroom with a large walk-in closet and a well-appointed 3-piece bathroom. Downstairs, the partially finished basement offers added living space with a second bedroom, a generous 4-piece bathroom featuring a relaxing soaker tub, and a dedicated laundry/utility room. Enjoy the outdoors with a fully fenced backyard, a good-sized deck for entertaining or relaxing, and two storage sheds for all your tools and gear. Don't miss this opportunity to own a well-maintained home in a quiet area of Temiskaming Shores! (id:51532)
Tags
| Property Summary |
|---|
| Building |
|---|
| Land |
|---|
| Level | Rooms | Dimensions |
|---|---|---|
| Basement | Recreational, Games room | 7.35 m x 2.618 m |
| Bedroom 2 | 2.83 m x 4.08 m | |
| Utility room | 2.9 m x 4.714 m | |
| Bathroom | 3.091 m x 2.302 m | |
| Main level | Living room | 2.823 m x 2.873 m |
| Dining room | 3.409 m x 3.75 m | |
| Kitchen | 2.448 m x 3.725 m | |
| Bedroom | 2.595 m x 2.607 m | |
| Bathroom | 1.927 m x 2.882 m | |
| Other | 2.301 m x 2.483 m |
| Features | |||||
|---|---|---|---|---|---|
| No Garage | Water Heater | Dryer | |||
| Stove | Washer | Refrigerator | |||

































