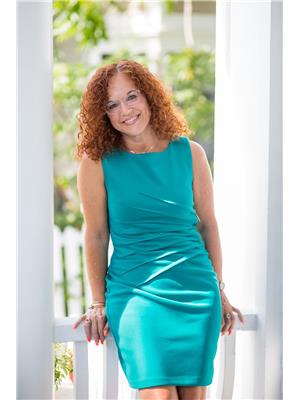606 Rte 605, Temperance Vale, New Brunswick, CA
Address: 606 Rte 605, Temperance Vale, New Brunswick
Summary Report Property
- MKT IDNB104052
- Building TypeHouse
- Property TypeSingle Family
- StatusBuy
- Added14 weeks ago
- Bedrooms3
- Bathrooms1
- Area1571 sq. ft.
- DirectionNo Data
- Added On15 Aug 2024
Property Overview
This 5 acre property is nestled along a quintessential country road and only 10 mins from the Town of Nackawic and has had a complete overhaul in the past year. In the basement, a new hot water heater has been added along with a new oil tank and furnace plus, there is an existing wood furnace. You will also find one of two ductless heat pumps in the basement area and preliminary work has begun on adding another bedroom. A new 200 amp entrance has been installed and, dont worry about power outages because the home is hard-wired for your generator. From the back door you will find lovely family room with its own heat pump; plenty of space for the family to hang out for movie nights. The centre of the home now boasts brand new kitchen cupboards with beautiful ceramic floors, an expanded main bath; gleaming hardwood floors that transition you through the bright, open entryway into the stunning living room with new wall-to-wall built-in shelves and electric fireplace. Perfect spot to curl up with a good book. The stunning shiplap walls extend from the lower level, up the stairs and continue throughout the second level where you will also find brand new carpet in all of the three bedrooms including the spacious primary. All of this before even getting to the huge 32x30 (10 ceilings) garage that is now insulated and has its own oil furnace. There is a 10x32 addition connected to the main garage plus an extra 14x24 garage. It is an absolute must see! (id:51532)
Tags
| Property Summary |
|---|
| Building |
|---|
| Level | Rooms | Dimensions |
|---|---|---|
| Second level | Other | 18'5'' x 5'9'' |
| Bedroom | 10'5'' x 12'2'' | |
| Primary Bedroom | 12'8'' x 12'2'' | |
| Bedroom | 8'3'' x 9'0'' | |
| Basement | Storage | 13'1'' x 11'6'' |
| Storage | 20'9'' x 26'5'' | |
| Main level | Living room | 11'0'' x 11'0'' |
| Other | 13'11'' x 6'5'' | |
| Bath (# pieces 1-6) | 8'7'' x 8'9'' | |
| Kitchen | 15'5'' x 8'7'' | |
| Dining room | 13'1'' x 7'0'' | |
| Family room | 15'4'' x 11'11'' |
| Features | |||||
|---|---|---|---|---|---|
| Detached Garage | Garage | Heated Garage | |||
| Heat Pump | |||||

















































