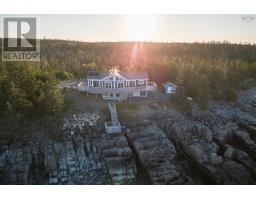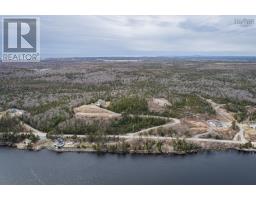735 Terence Bay Road, Terence Bay, Nova Scotia, CA
Address: 735 Terence Bay Road, Terence Bay, Nova Scotia
Summary Report Property
- MKT ID202424805
- Building TypeHouse
- Property TypeSingle Family
- StatusBuy
- Added22 weeks ago
- Bedrooms3
- Bathrooms2
- Area2958 sq. ft.
- DirectionNo Data
- Added On29 Dec 2024
Property Overview
Rare opportunity to live in a large updated 3 bedroom home and have an amazing, versatile separate work space; each with their own entrance, separate heat and power. The main house is surrounded by a large beautiful deck overlooking the waters of Terence Bay. With an addition built 7 years ago doubling the size of the house. This open concept space has a great size kitchen, dining and living room with a wood stove and ETS unit. Off the main living space is an office/den and primary suite with a huge closet; its own access to the private back deck and hot tub. The door to the new addition separates the pantry/laundry room, two large bedrooms with great size closets and a huge mudroom with a set of interior stairs leading to the 30x25 heated double garage. PLUS a 24x40 work space with over 10ft ceilings and its own entrance and separate office for any of your work needs. Currently being used as a wood shop. Both upstairs and downstairs are on time of use billing with their own heating and power. This unique opportunity will not last long! (id:51532)
Tags
| Property Summary |
|---|
| Building |
|---|
| Level | Rooms | Dimensions |
|---|---|---|
| Second level | Kitchen | 9.9x12 |
| Dining room | 9.9x9.5 | |
| Living room | 19.7x21.4 | |
| Bath (# pieces 1-6) | 9.2x7.9 | |
| Den | 9.9x7.11 | |
| Primary Bedroom | 11.7x16.3 | |
| Laundry room | 7.5x6.9 | |
| Bath (# pieces 1-6) | 7.5x8.3 | |
| Bedroom | 17.4x10.8 | |
| Bedroom | 17.5x11.3 | |
| Mud room | 11.8x9 | |
| Main level | Workshop | 28.11x23.7 |
| Den | 9.2x6.3 | |
| Other | 9.2x7.7 | |
| Workshop | 40x24 |
| Features | |||||
|---|---|---|---|---|---|
| Treed | Garage | Attached Garage | |||
| Gravel | Stove | Dishwasher | |||
| Dryer | Washer | Refrigerator | |||
| Hot Tub | |||||






















































