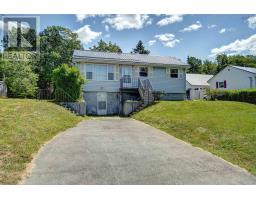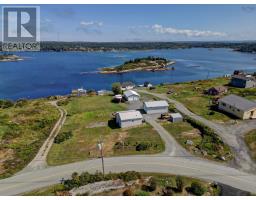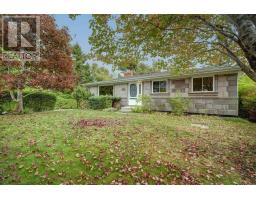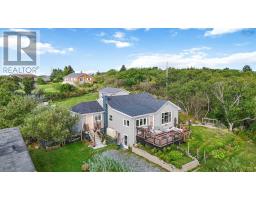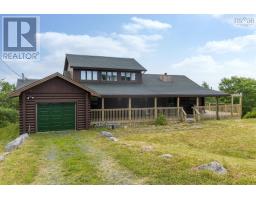901 Terence Bay Road, Terence Bay, Nova Scotia, CA
Address: 901 Terence Bay Road, Terence Bay, Nova Scotia
Summary Report Property
- MKT ID202524819
- Building TypeHouse
- Property TypeSingle Family
- StatusBuy
- Added2 weeks ago
- Bedrooms5
- Bathrooms4
- Area3220 sq. ft.
- DirectionNo Data
- Added On05 Oct 2025
Property Overview
Welcome to 901 Terence Bay Road - OPEN HOUSE SATURDAY OCT 4th 2-4pm - this large unique home is the perfect fit for your growing family, Family with in-laws, or young adults needing their own space, SO MANY possibilities. Walk through the main door to a large open concept kitchen, living room area with huge windows with an incredible Ocean view, Make the main floor room your Primary bedroom with some Sliding doors for privacy and includes your own 2 piece bathroom, laundry room (no appliances but has a hook up) upstairs to a cool space to cozy up with the read a book and enjoy the view, and a 2nd bedroom with a large closet, Main bath is 5 piece and in great shape. Walk through the hallway to a seperate suite with 3 bedrooms, laundry room and 2 baths, to a lower kitchen, living room with heat pump and its own front door. Large, private lot to enjoy with kids and pets, drilled well, septic will have new risers for a new buyer. Heat pump and electric heat on suite side, and Furnace (Will have an allowance for replacement) and heat pump on main house side. Wait until you see this View! 2.10 Acre Lot (id:51532)
Tags
| Property Summary |
|---|
| Building |
|---|
| Level | Rooms | Dimensions |
|---|---|---|
| Second level | Bedroom | 12.4x10.8 |
| Bath (# pieces 1-6) | 8.10x10.1 | |
| Other | 6.2x13.11 Sitting area | |
| Bedroom | 13.9x14.9 | |
| Ensuite (# pieces 2-6) | 6.8x9.6 | |
| Laundry room | 5.2x9.6 | |
| Bedroom | 10.10x9.11 | |
| Bedroom | 11.11x9.9 | |
| Den | 7.2x11.0 with walkthrough | |
| Main level | Living room | 24.3x25.4 |
| Kitchen | 12.0x11.2 | |
| Bedroom | 22.8x13.9 (Needs door) | |
| Bath (# pieces 1-6) | 8.9x5.11 | |
| Kitchen | 27.9x25.4 Combo with LR | |
| Living room | combo |
| Features | |||||
|---|---|---|---|---|---|
| Treed | Sloping | Gravel | |||
| Stove | Dryer | Washer | |||
| Refrigerator | Heat Pump | ||||
















































