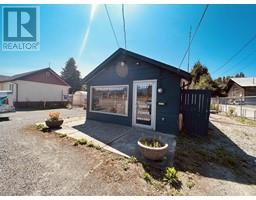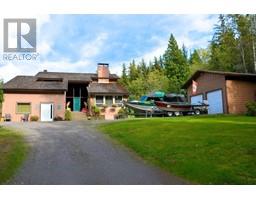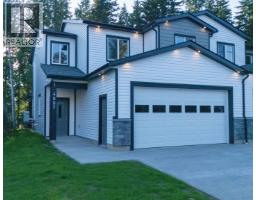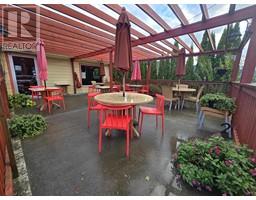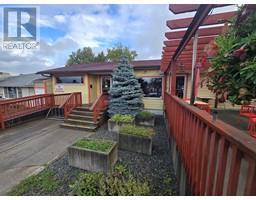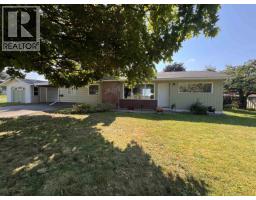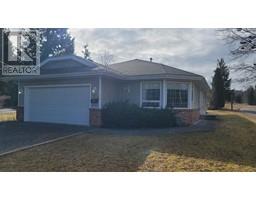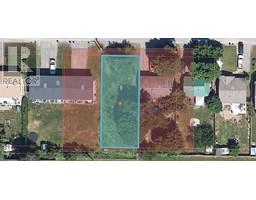2847 THORNHILL STREET, Terrace, British Columbia, CA
Address: 2847 THORNHILL STREET, Terrace, British Columbia
5 Beds2 Baths2600 sqftStatus: Buy Views : 699
Price
$565,000
Summary Report Property
- MKT IDR2998419
- Building TypeHouse
- Property TypeSingle Family
- StatusBuy
- Added7 days ago
- Bedrooms5
- Bathrooms2
- Area2600 sq. ft.
- DirectionNo Data
- Added On09 Aug 2025
Property Overview
Rancher home on full basement, 3 bedrooms up, 2 bedrooms down. Living room, kitchen, dining and laundry hook up on the main floor, second kitchen, laundry room in basement allows for rental suite. 14 x 18 patio, large 85 x 268 lot, 20 x 30 heated shop with 12 x 20 addition parts/storage area. (id:51532)
Tags
| Property Summary |
|---|
Property Type
Single Family
Building Type
House
Storeys
2
Square Footage
2600 sqft
Title
Freehold
Land Size
22780 sqft
Built in
1978
Parking Type
Other
| Building |
|---|
Bathrooms
Total
5
Interior Features
Appliances Included
Washer, Dryer, Refrigerator, Stove, Dishwasher
Basement Type
Full
Building Features
Foundation Type
Concrete Perimeter
Style
Detached
Square Footage
2600 sqft
Building Amenities
Laundry - In Suite
Structures
Workshop
Heating & Cooling
Heating Type
Baseboard heaters
Exterior Features
Exterior Finish
Composite Siding
Parking
Parking Type
Other
| Level | Rooms | Dimensions |
|---|---|---|
| Basement | Living room | 12 ft x 21 ft |
| Kitchen | 9 ft x 14 ft ,4 in | |
| Bedroom 4 | 8 ft ,1 in x 14 ft ,4 in | |
| Bedroom 5 | 8 ft ,8 in x 14 ft ,4 in | |
| Laundry room | 6 ft ,7 in x 8 ft ,8 in | |
| Storage | 9 ft ,4 in x 10 ft | |
| Main level | Kitchen | 12 ft ,9 in x 14 ft ,6 in |
| Dining room | 9 ft ,1 in x 13 ft | |
| Living room | 11 ft ,9 in x 16 ft | |
| Primary Bedroom | 11 ft ,3 in x 12 ft ,4 in | |
| Bedroom 2 | 9 ft x 9 ft | |
| Bedroom 3 | 8 ft ,1 in x 9 ft |
| Features | |||||
|---|---|---|---|---|---|
| Other | Washer | Dryer | |||
| Refrigerator | Stove | Dishwasher | |||
| Laundry - In Suite | |||||


























