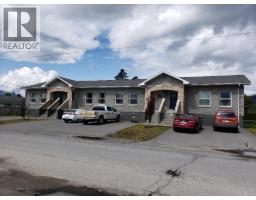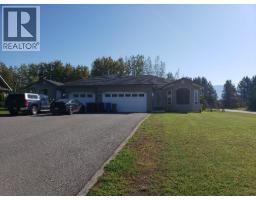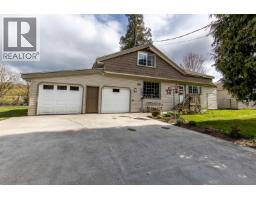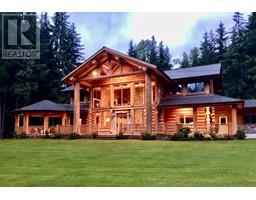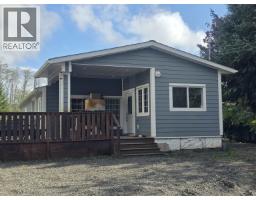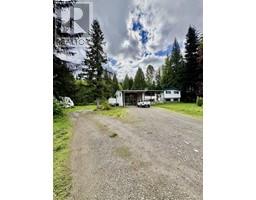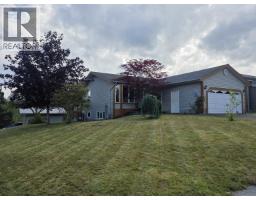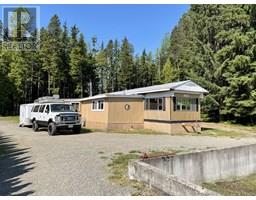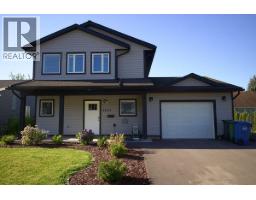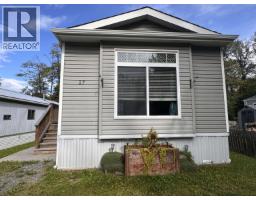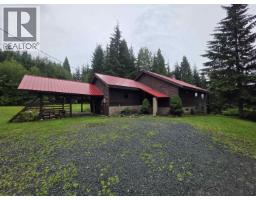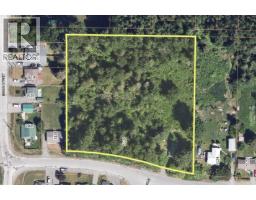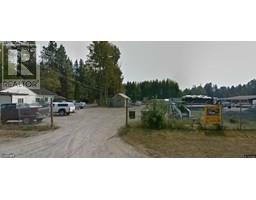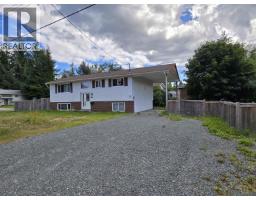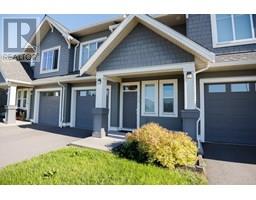4918 SCOTT AVENUE, Terrace, British Columbia, CA
Address: 4918 SCOTT AVENUE, Terrace, British Columbia
3 Beds3 Baths2720 sqftStatus: Buy Views : 713
Price
$575,000
Summary Report Property
- MKT IDR3031722
- Building TypeHouse
- Property TypeSingle Family
- StatusBuy
- Added3 days ago
- Bedrooms3
- Bathrooms3
- Area2720 sq. ft.
- DirectionNo Data
- Added On12 Oct 2025
Property Overview
First time on the market for this three-bedroom, basement rancher. Main floor offers 1,660 sq ft of spacious living with modern kitchen, large 12'9' x 30' living room complete with hardwood floors, a 17' x 23' sunroom/solarium, two bedrooms, three-piece main bathroom, two-piece ensuite and main floor laundry. Basement offers one bedroom, two-piece bathroom, hobby area, storage and a large 21' x 23' family room. Attached single garage, 15' x 16' sundeck, fenced yard, several utility sheds for storage and workshop area. Centrally located in the Horseshoe within walking distance of schools and downtown. (id:51532)
Tags
| Property Summary |
|---|
Property Type
Single Family
Building Type
House
Storeys
2
Title
Freehold
Land Size
8400 sqft
Built in
1968
Parking Type
Garage(1),Open
| Building |
|---|
Bathrooms
Total
3
Interior Features
Appliances Included
Washer, Dryer, Refrigerator, Stove, Dishwasher
Basement Type
N/A (Finished)
Building Features
Foundation Type
Concrete Perimeter
Style
Detached
Total Finished Area
2720 sqft
Structures
Workshop
Heating & Cooling
Heating Type
Baseboard heaters
Utilities
Water
Municipal water
Parking
Parking Type
Garage(1),Open
| Level | Rooms | Dimensions |
|---|---|---|
| Basement | Bedroom 3 | 9 ft ,6 in x 10 ft ,6 in |
| Hobby room | 10 ft ,5 in x 17 ft ,4 in | |
| Family room | 21 ft ,4 in x 23 ft ,1 in | |
| Storage | 4 ft ,6 in x 10 ft ,1 in | |
| Main level | Kitchen | 10 ft x 19 ft |
| Living room | 12 ft ,9 in x 30 ft | |
| Solarium | 17 ft ,1 in x 23 ft | |
| Primary Bedroom | 11 ft ,2 in x 11 ft ,1 in | |
| Bedroom 2 | 9 ft x 10 ft | |
| Laundry room | 7 ft ,9 in x 8 ft ,3 in |
| Features | |||||
|---|---|---|---|---|---|
| Garage(1) | Open | Washer | |||
| Dryer | Refrigerator | Stove | |||
| Dishwasher | |||||



























