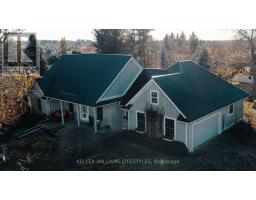146 BYRON AVENUE, Thames Centre (Dorchester), Ontario, CA
Address: 146 BYRON AVENUE, Thames Centre (Dorchester), Ontario
Summary Report Property
- MKT IDX10417531
- Building TypeHouse
- Property TypeSingle Family
- StatusBuy
- Added1 days ago
- Bedrooms3
- Bathrooms2
- Area0 sq. ft.
- DirectionNo Data
- Added On06 Jan 2025
Property Overview
Welcome to this charming and updated 3 bed 2 bath bungalow nestled on an oversized fully fenced lot. From its eye catching curb appeal with manicured gardens and fresh fencing to the modern interior, this home is a delightful blend of style and comfort. Step inside to an open concept living and dining area filled with natural light, highlighted by elegant crown molding and contemporary lighting. The seamless flow leads to the heart of the home, the newly updated kitchen. Boasting quartz countertops, stainless steel appliances, and custom cabinetry, this kitchen is both functional and stylish, with an island and built in appliances that make family gatherings and entertaining effortless. Step outside to enjoy your own backyard oasis. A large three season sunroom overlooks a private, fenced yard complete with spacious stone patio. Additional highlights include 2 generous spare rooms in the basement, and a single-car garage with parking for 4 additional vehicles on the driveway. Located close to parks, schools, and shopping, this move-in ready home perfectly combines modern living with timeless bungalow charm. Don't miss your chance to make it yours! (id:51532)
Tags
| Property Summary |
|---|
| Building |
|---|
| Land |
|---|
| Level | Rooms | Dimensions |
|---|---|---|
| Lower level | Den | 5.55 m x 4.23 m |
| Bathroom | 1.87 m x 2.49 m | |
| Recreational, Games room | 5.58 m x 4.23 m | |
| Laundry room | 5.21 m x 3.62 m | |
| Other | 3.27 m x 3.57 m | |
| Main level | Bathroom | 2.48 m x 3.02 m |
| Kitchen | 3.7 m x 3.57 m | |
| Dining room | 3.21 m x 3.57 m | |
| Primary Bedroom | 4.19 m x 3.81 m | |
| Living room | 5.92 m x 3.47 m | |
| Bedroom | 4.19 m x 2.95 m | |
| Bedroom | 3.02 m x 3.02 m |
| Features | |||||
|---|---|---|---|---|---|
| Sloping | Attached Garage | Central Vacuum | |||
| Range | Oven - Built-In | Dishwasher | |||
| Dryer | Refrigerator | Stove | |||
| Washer | Central air conditioning | Fireplace(s) | |||














































