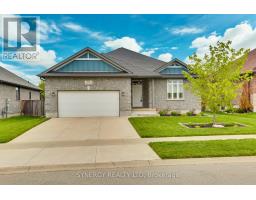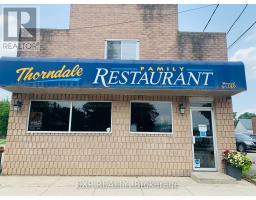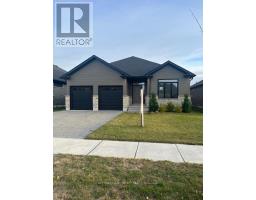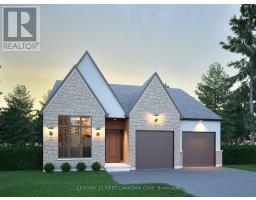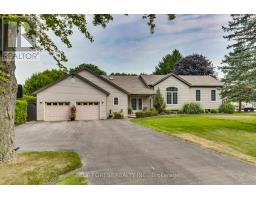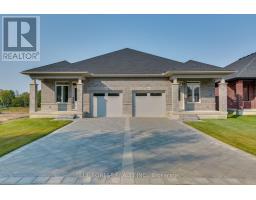16 FOXBOROUGH PLACE, Thames Centre (Thorndale), Ontario, CA
Address: 16 FOXBOROUGH PLACE, Thames Centre (Thorndale), Ontario
Summary Report Property
- MKT IDX12557610
- Building TypeHouse
- Property TypeSingle Family
- StatusBuy
- Added9 weeks ago
- Bedrooms4
- Bathrooms3
- Area1500 sq. ft.
- DirectionNo Data
- Added On19 Nov 2025
Property Overview
Welcome to the lovely town of Thorndale. This stunning Stone Haven home was built in 2020 and has only gotten better since then. Walking in you will be enthralled by the 12 foot ceilings in the foyer welcoming you into open living space that is both elegant and comforting . The extended kitchen design offers additional cabinetry and counterspace, ideal for entertaining or everyday living. In 2023, the fully finished basement added two spacious bedrooms and a luxurious steam shower, creating the perfect retreat for guests or extended family. Outside, the widened driveway entrance enhances curb appeal and convenience, while the beautifully crafted interlocking brick patio in the backyard provides a serene space for outdoor gatherings and relaxation. Additional upgrades include a tankless on-demand water heater and a water softener system, both of which are owned, house is wired for generator, wired for security system and cameras, and remote controlled blinds in living space.Every detail has been carefully considered to offer comfort, elegance, and lasting value. (id:51532)
Tags
| Property Summary |
|---|
| Building |
|---|
| Land |
|---|
| Level | Rooms | Dimensions |
|---|---|---|
| Basement | Recreational, Games room | 29.3 m x 27 m |
| Bedroom 3 | 16.5 m x 10 m | |
| Bedroom 4 | 16 m x 10.14 m | |
| Bathroom | 8.4 m x 6.6 m | |
| Main level | Dining room | 11.5 m x 10.4 m |
| Kitchen | 23.3 m x 20 m | |
| Great room | 13.5 m x 17 m | |
| Primary Bedroom | 15.8 m x 12.6 m | |
| Bedroom 2 | 11.1 m x 10.7 m | |
| Bathroom | 7 m x 6.6 m |
| Features | |||||
|---|---|---|---|---|---|
| Flat site | Carpet Free | Attached Garage | |||
| Garage | Central Vacuum | Garage door opener remote(s) | |||
| Water Heater - Tankless | Water Treatment | Water softener | |||
| Water Heater | Dishwasher | Dryer | |||
| Stove | Washer | Window Coverings | |||
| Refrigerator | Central air conditioning | Air exchanger | |||
| Fireplace(s) | |||||









































