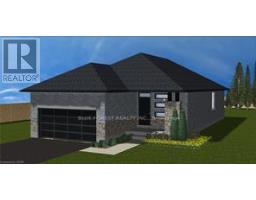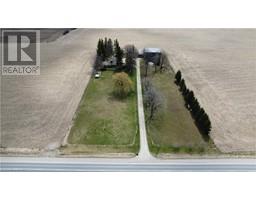140 SHIRLEY STREET, Thames Centre, Ontario, CA
Address: 140 SHIRLEY STREET, Thames Centre, Ontario
Summary Report Property
- MKT IDX8420938
- Building TypeHouse
- Property TypeSingle Family
- StatusBuy
- Added21 weeks ago
- Bedrooms3
- Bathrooms2
- Area0 sq. ft.
- DirectionNo Data
- Added On17 Jun 2024
Property Overview
You will fall in love from the moment you arrive. This beautiful bungalow located in the anticipated Elliott Estates Development has high end quality finishes, and is a wonderful alternative to condo living. Bright and spacious with 9 ceilings, engineered hardwood, main floor laundry and a gorgeous kitchen with cabinets to the ceiling, an island, a deep oversized sink, and pantry. The eating area is sure to accommodate everyone, the family room with trayed ceiling and almost an entire wall of glass will allow for the natural light to fill the room. The primary bedroom is located at the rear of the home and has a walk-in closet as well as a 4pc ensuite with double sinks and walk in shower. The lower level is home to a rec room, 2 bedrooms as well as a 3pc bath and storage. built by Dick Masse Homes Ltd. A local, reputable builder for over 35 years. Every home we build is Energy Star Certified featuring triple glazed windows, energy efficient HVAC system, an on-demand hot water heater and water softener that are owned as well as 200amp service. Located less than 15 minutes from Masonville area, 10 minutes from east London. (id:51532)
Tags
| Property Summary |
|---|
| Building |
|---|
| Land |
|---|
| Level | Rooms | Dimensions |
|---|---|---|
| Lower level | Bedroom | 3.25 m x 3.66 m |
| Bedroom | 3.61 m x 3.66 m | |
| Bathroom | Measurements not available | |
| Recreational, Games room | 8.71 m x 4.32 m | |
| Main level | Great room | 3.66 m x 4.83 m |
| Dining room | 3.66 m x 3.71 m | |
| Kitchen | 3.66 m x 3.66 m | |
| Primary Bedroom | 3.4 m x 4.88 m | |
| Other | Measurements not available | |
| Mud room | 3.38 m x 2.51 m | |
| Bathroom | Measurements not available | |
| Foyer | Measurements not available |
| Features | |||||
|---|---|---|---|---|---|
| Sump Pump | Attached Garage | Water Heater - Tankless | |||
| Water softener | Central air conditioning | ||||





























































