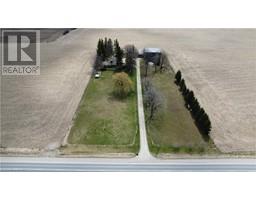17 MILL POND CRESCENT, Thames Centre, Ontario, CA
Address: 17 MILL POND CRESCENT, Thames Centre, Ontario
Summary Report Property
- MKT IDX8469266
- Building TypeHouse
- Property TypeSingle Family
- StatusBuy
- Added13 weeks ago
- Bedrooms4
- Bathrooms3
- Area0 sq. ft.
- DirectionNo Data
- Added On11 Jul 2024
Property Overview
Stunning 4-bedroom home with luxurious features in Dorchester On. Welcome to 17 Mil Pond Cr., and exquisite home nestled in the charming community of Dorchester. This stunning residence boasts 4 spacious bedrooms, 2 full and 1 half baths, and an array of high-end features that cater to modern living. Spacious bedrooms; each of the 4 bedrooms offer ample space and comfort with the primary bedroom featuring a luxurious 5-piece ensuite complete with a soaker tub and large walk-in closets. Elegant main floor- impresses with 9ft. ceilings, and open foyer and natural gas fireplace that adds a cozy touch to the living area. The open concept kitchen and family room are perfect for entertaining, featuring a large island with quartz countertops, a wine fridge and striking quartz backsplash. Outdoor living- enjoy outdoor living at it's finest with a covered back deck, beautifully landscaped and fenced back yard perfect for relaxation and entertaining. This home includes a large 2-car garage, main floor laundry and a cement driveway. It also features an owned, on-demand water heater, and water softener, 200 amp service, central air. Benefit from modern conveniences such as a gas fireplace, ensuring a warm and inviting atmosphere throughout the year. Located in a serene, family-friendly neighbourhood, 17 Mill Pond Cr offers easy access to nearby schools, parks, and shopping. This home is a perfect blend of luxury and functionality, designed to meet all of your family's needs. Don't miss the opportunity to make this beautiful house your new home.Book a showing today! (id:51532)
Tags
| Property Summary |
|---|
| Building |
|---|
| Land |
|---|
| Level | Rooms | Dimensions |
|---|---|---|
| Second level | Primary Bedroom | 3.8 m x 4.9 m |
| Bedroom 2 | 3.3 m x 4.5 m | |
| Bedroom 3 | 4.7 m x 4.2 m | |
| Bedroom 4 | 3.6 m x 3.7 m | |
| Main level | Family room | 5 m x 4.5 m |
| Kitchen | 6.7 m x 4.5 m | |
| Dining room | 3.5 m x 7.2 m | |
| Living room | 3.5 m x 7.2 m | |
| Laundry room | 1.8 m x 2.4 m |
| Features | |||||
|---|---|---|---|---|---|
| Flat site | Dry | Sump Pump | |||
| Attached Garage | Garage door opener remote(s) | Garburator | |||
| Water Heater - Tankless | Water Heater | Water softener | |||
| Dishwasher | Dryer | Garage door opener | |||
| Refrigerator | Stove | Washer | |||
| Window Coverings | Central air conditioning | Air exchanger | |||
| Ventilation system | Fireplace(s) | ||||



























































