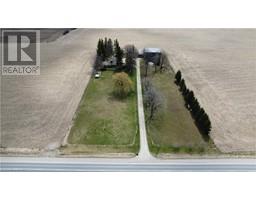1730 GLADSTONE DRIVE, Thames Centre, Ontario, CA
Address: 1730 GLADSTONE DRIVE, Thames Centre, Ontario
Summary Report Property
- MKT IDX9265183
- Building TypeHouse
- Property TypeSingle Family
- StatusBuy
- Added7 weeks ago
- Bedrooms3
- Bathrooms1
- Area0 sq. ft.
- DirectionNo Data
- Added On22 Aug 2024
Property Overview
Welcome to this charming well maintained, 3-bedroom, 1-bathroom bungalow, located on a peaceful road just east of Gladstone. Nestled on a 0.85-acre lot surrounded by picturesque farmers' fields, this cozy home offers both tranquility and convenience. The well-equipped kitchen includes a fridge, stove, and dishwasher, while the washer and dryer add extra ease to daily living. In the lower level you will find a Family room/Rec Room, Storage and Utility room. The property features a generator (2020) for peace of mind, ensuring you're always prepared for any situation. Outside, you'll find a detached garage, a garden shed, and plenty of parking on a paved driveway, providing ample space for vehicles and storage. Perfect for those seeking serenity in a beautiful rural setting. Call today to book your private viewing. **** EXTRAS **** Estate Sale, Being sold in \"As is where is condition\" (id:51532)
Tags
| Property Summary |
|---|
| Building |
|---|
| Land |
|---|
| Level | Rooms | Dimensions |
|---|---|---|
| Lower level | Family room | 4.04 m x 10.58 m |
| Utility room | 3.65 m x 6.69 m | |
| Laundry room | 2.87 m x 6.39 m | |
| Main level | Kitchen | 3.18 m x 4.39 m |
| Living room | 4.18 m x 4.4 m | |
| Bathroom | 3.03 m x 1.5 m | |
| Bedroom | 3 m x 3.76 m | |
| Bedroom | 3.14 m x 2.62 m | |
| Bedroom | 3.13 m x 2.67 m |
| Features | |||||
|---|---|---|---|---|---|
| Country residential | Detached Garage | Garage door opener remote(s) | |||
| Central Vacuum | Water Heater | Dishwasher | |||
| Dryer | Refrigerator | Stove | |||
| Washer | Central air conditioning | ||||














































