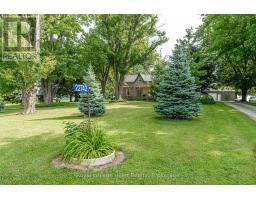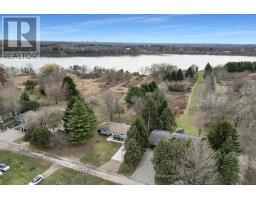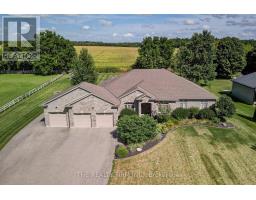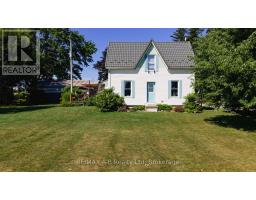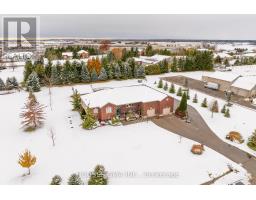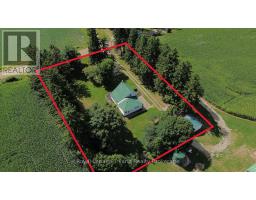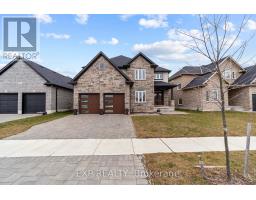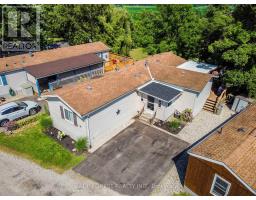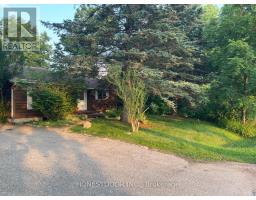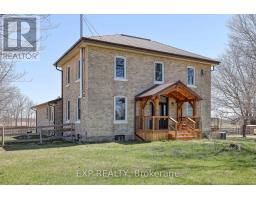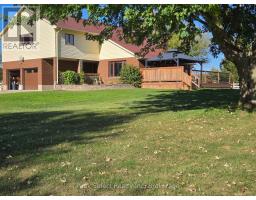2720 CATHERINE STREET, Thames Centre, Ontario, CA
Address: 2720 CATHERINE STREET, Thames Centre, Ontario
Summary Report Property
- MKT IDX12381177
- Building TypeHouse
- Property TypeSingle Family
- StatusBuy
- Added19 weeks ago
- Bedrooms4
- Bathrooms2
- Area1100 sq. ft.
- DirectionNo Data
- Added On04 Sep 2025
Property Overview
Welcome home to 2720 Catherine Street situated on a generous sized (100' x 200' foot) prime country lot located in the quiet and sought after community of Dorchester - known for its amazing golf courses, scenic walking trails, picturesque Mill Pond and rural living This home is all about location - enjoy your countryside property while being minutes from Veterans Memorial, Highway 401, London and all your essential amenities! The main floor features 3 bedrooms, a full washroom, open kitchen concept and dining space equipped with patio doors leading to a double deck (18' x 52 ' ft) huge private backyard surrounded by an abundance of cedar hedges! The lower level boast's versatility and space with an office, additional 3 piece bathroom and guest-room! One of the best features of this amazing property is the extra large four car garage (24' x 38' ft) perfect for car enthusiasts or boat lovers! Extras" store all your seasonal mechanical items in the shed located at the back of the garage- accessed through the backyard. Hot tub included (as is) motor needs to be replaced. New well system installed and maintained. 100 amp service is home and 200 amp in garage. (id:51532)
Tags
| Property Summary |
|---|
| Building |
|---|
| Land |
|---|
| Level | Rooms | Dimensions |
|---|---|---|
| Lower level | Bathroom | 1.55 m x 2.4 m |
| Laundry room | 2.68 m x 3.53 m | |
| Family room | 6.83 m x 6.97 m | |
| Office | 2.93 m x 3.26 m | |
| Utility room | 2.13 m x 3.08 m | |
| Main level | Kitchen | 4.81 m x 3.84 m |
| Dining room | 4.72 m x 6.46 m | |
| Bedroom | 3.93 m x 3.62 m | |
| Bedroom 2 | 3.26 m x 2.47 m | |
| Bedroom 3 | 2.86 m x 3.32 m | |
| Bathroom | 2.86 m x 2.47 m | |
| Den | 3.74 m x 6.67 m |
| Features | |||||
|---|---|---|---|---|---|
| Ravine | Open space | Flat site | |||
| Dry | Attached Garage | Garage | |||
| Dishwasher | Dryer | Garage door opener | |||
| Microwave | Hood Fan | Stove | |||
| Washer | Wine Fridge | Refrigerator | |||
| Central air conditioning | Fireplace(s) | ||||

















































