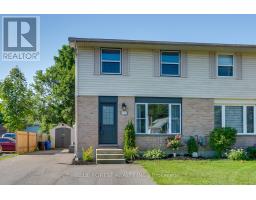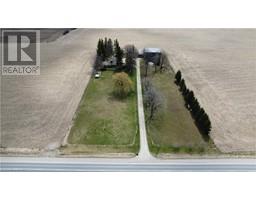77 WOODVALE DRIVE, Thames Centre, Ontario, CA
Address: 77 WOODVALE DRIVE, Thames Centre, Ontario
Summary Report Property
- MKT IDX8415906
- Building TypeHouse
- Property TypeSingle Family
- StatusBuy
- Added23 weeks ago
- Bedrooms4
- Bathrooms3
- Area0 sq. ft.
- DirectionNo Data
- Added On16 Jun 2024
Property Overview
Welcome to this lovely back-split home in the desired area of Dorchester. Adjacent to a cute little park. Lots of room for a family boasting 4 bedrooms and 3 baths. Enjoy the tranquility of the private woodlands and walking trail right in your back yard. Eat in Kitchen with white cabinetry. Living Room and good sized Dining Room. Vaulted ceiling. Most of home has been freshly painted and added new neutral flooring. Main floor laundry. and a convenient 2 pce bath. Next level has a huge family room with gas fireplace leading into to a bright sunroom, which overlooks the fully fenced back yard and nature at its best! Plenty of space with also an additional bedroom/office, and 3 pce bath. Lower level has lots of storage space. Upper level has 2 good sized bedrooms plus Master Bedroom with cheater 4 pce ensuite including jetted jacuzzi tub. Great curb appeal with double car garage and front covered porch to sit and enjoy your morning coffee. Walking distance to all amenities & easy access to 401. Municipal water and sewer. (id:51532)
Tags
| Property Summary |
|---|
| Building |
|---|
| Land |
|---|
| Level | Rooms | Dimensions |
|---|---|---|
| Basement | Utility room | 6.01 m x 10.54 m |
| Lower level | Family room | 7.42 m x 4.18 m |
| Bedroom | 4.57 m x 3.55 m | |
| Sunroom | 2.53 m x 4.29 m | |
| Main level | Kitchen | 3.19 m x 5.66 m |
| Living room | 4.01 m x 4.89 m | |
| Dining room | 2.5 m x 4.89 m | |
| Laundry room | 1.94 m x 4.2 m | |
| Upper Level | Primary Bedroom | 4.56 m x 4.1 m |
| Bedroom | 3.57 m x 3.99 m | |
| Bedroom 2 | 3.21 m x 3.56 m |
| Features | |||||
|---|---|---|---|---|---|
| Wooded area | Level | Attached Garage | |||
| Water softener | Dishwasher | Dryer | |||
| Microwave | Refrigerator | Stove | |||
| Washer | Window Coverings | Walk out | |||
| Central air conditioning | Fireplace(s) | ||||




























































