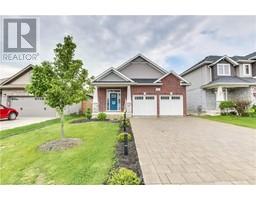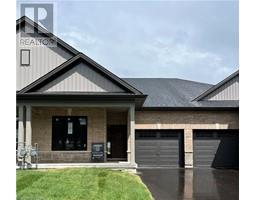143 GEORGE STREET Thamesford, Thamesford, Ontario, CA
Address: 143 GEORGE STREET, Thamesford, Ontario
Summary Report Property
- MKT ID40586115
- Building TypeHouse
- Property TypeSingle Family
- StatusBuy
- Added22 weeks ago
- Bedrooms4
- Bathrooms2
- Area2264 sq. ft.
- DirectionNo Data
- Added On18 Jun 2024
Property Overview
Located in the heart of Thamesford, this charming property embodies the essence of comfortable living with a touch of nostalgia. Nestled on a large corner lot, this generational home is making its debut on the market, offering a rare opportunity to own a piece of local history. Boasting a picturesque landscape, meticulously maintained gardens surround this cozy 4-bedroom, 2-bathroom abode. As you step inside, the warm ambiance welcomes you with hardwood floors that lead you through a space adorned with original built-ins, reflecting the care and attention this home has received over the years. The essence of family resonates throughout every room, telling a story of cherished memories and shared moments. With a maintenance-free metal roof adding durability and peace of mind, this property stands as a testament to both timeless elegance and practicality. Whether enjoying the tranquility of the beautifully landscaped yard or relishing in the comfort of the interior, this home offers a retreat from the bustling world outside—a true haven for those seeking a beautiful family home in a prime location. (id:51532)
Tags
| Property Summary |
|---|
| Building |
|---|
| Land |
|---|
| Level | Rooms | Dimensions |
|---|---|---|
| Second level | Bonus Room | 13'6'' x 13'9'' |
| Primary Bedroom | 14'6'' x 9'2'' | |
| Bedroom | 12'2'' x 9'10'' | |
| Bedroom | 10'3'' x 9'5'' | |
| 3pc Bathroom | 10'3'' x 9'2'' | |
| Main level | Workshop | 21'7'' x 8'8'' |
| Sunroom | Measurements not available | |
| Living room | 23'10'' x 10'8'' | |
| Dining room | 14'11'' x 15'4'' | |
| Bedroom | 13'5'' x 10'2'' | |
| 3pc Bathroom | 8'10'' x 5'8'' | |
| Laundry room | 19'5'' x 12'2'' | |
| Eat in kitchen | 23'10'' x 12'7'' |
| Features | |||||
|---|---|---|---|---|---|
| Corner Site | Detached Garage | Central Vacuum | |||
| Dishwasher | Dryer | Refrigerator | |||
| Stove | Water softener | Washer | |||
| Central air conditioning | |||||










































