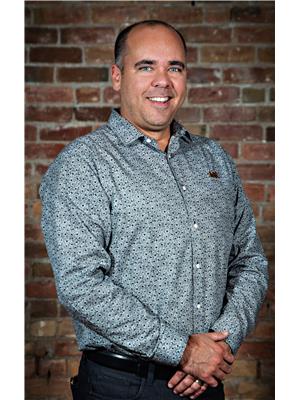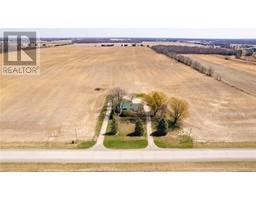23356 DEW DROP ROAD, Thamesville, Ontario, CA
Address: 23356 DEW DROP ROAD, Thamesville, Ontario
Summary Report Property
- MKT ID24016331
- Building TypeHouse
- Property TypeSingle Family
- StatusBuy
- Added18 weeks ago
- Bedrooms5
- Bathrooms5
- Area4195 sq. ft.
- DirectionNo Data
- Added On15 Jul 2024
Property Overview
Welcome to this stunning custom-built home with 4,200 sqft (PLUS full Basement) on a 2.64-acre lot featuring an I/G Pool and Pond complete with fish! Just 2 minutes from downtown Thamesville and 15 minutes to Chatham this home offers 5 Bedrooms, a Home Office, 4.5 Bathrooms, spacious living areas and 2-car attached Garage. The main floor boasts a remodelled Mylen Kitchen (2021) with centre island and new Frigidaire Professional stainless steel appliances (2022), Formal Dining room, sunken Living room with gas FP, Home Office, Family room, Mudroom, and 2pc Powder room. Upstairs is the Primary Bedroom with double closets and ""His-and-Hers"" ensuite Baths, 4 additional Bedrooms sharing 2 more full Baths, a Laundry room and cozy Sitting Area with large picture window. The Basement includes a Rec Room, direct garage access, ample storage and potential for even more living space. Other updates include Shingles (2022), Furnace (2022), Pool Liner (2020) and Pool Filter (2023). BBQ is included. (id:51532)
Tags
| Property Summary |
|---|
| Building |
|---|
| Land |
|---|
| Level | Rooms | Dimensions |
|---|---|---|
| Second level | Other | 13 ft ,2 in x 15 ft ,2 in |
| Laundry room | 7 ft x 5 ft ,6 in | |
| 5pc Bathroom | 7 ft x 12 ft ,2 in | |
| 5pc Bathroom | 7 ft x 12 ft | |
| 3pc Ensuite bath | 8 ft ,8 in x 5 ft ,11 in | |
| 3pc Ensuite bath | 9 ft ,5 in x 5 ft ,11 in | |
| Primary Bedroom | 15 ft ,7 in x 13 ft ,8 in | |
| Bedroom | 13 ft ,5 in x 12 ft ,2 in | |
| Bedroom | 13 ft ,2 in x 17 ft ,10 in | |
| Bedroom | 13 ft ,5 in x 12 ft ,4 in | |
| Bedroom | 13 ft ,3 in x 17 ft ,10 in | |
| Basement | Other | 34 ft ,6 in x 29 ft ,3 in |
| Other | 13 ft ,5 in x 12 ft ,2 in | |
| Utility room | 11 ft ,10 in x 16 ft ,8 in | |
| Storage | 10 ft ,4 in x 15 ft ,11 in | |
| Storage | 15 ft ,1 in x 26 ft ,4 in | |
| Storage | 4 ft ,10 in x 10 ft ,9 in | |
| Recreation room | 20 ft ,5 in x 21 ft ,8 in | |
| Main level | 2pc Bathroom | 7 ft x 7 ft |
| Office | 13 ft ,1 in x 17 ft ,7 in | |
| Mud room | 10 ft ,3 in x 10 ft ,7 in | |
| Living room | 15 ft ,1 in x 26 ft ,2 in | |
| Kitchen | 20 ft ,10 in x 12 ft ,4 in | |
| Foyer | 10 ft ,6 in x 15 ft ,1 in | |
| Family room | 20 ft ,9 in x 14 ft ,8 in | |
| Dining room | 13 ft x 17 ft ,7 in |
| Features | |||||
|---|---|---|---|---|---|
| Double width or more driveway | Concrete Driveway | Gravel Driveway | |||
| Attached Garage | Garage | Central Vacuum | |||
| Cooktop | Dishwasher | Dryer | |||
| Refrigerator | Oven | Central air conditioning | |||




























































