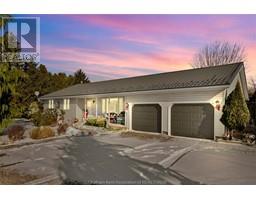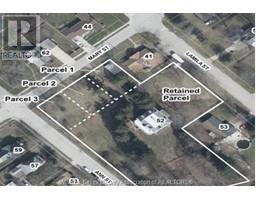85 ANN STREET, Thamesville, Ontario, CA
Address: 85 ANN STREET, Thamesville, Ontario
Summary Report Property
- MKT ID24026550
- Building TypeHouse
- Property TypeSingle Family
- StatusBuy
- Added8 weeks ago
- Bedrooms3
- Bathrooms2
- Area1100 sq. ft.
- DirectionNo Data
- Added On10 Dec 2024
Property Overview
3 BEDROOM , 2 BATH ON A BEAUTIFUL QUIET STREET WITH A WRAP AROUND PORCH. LOOK NO FURTHER COME OUT AND INSPECT THIS WELL MAINTAINED, READY TO MOVE IN HOME. YOU WILL NOT BE DISAPPOINTED. MAIN FLOOR FEATURES LIVING ROOM COMBO DINING ROOM LAMINATE FLOORING KITCHEN WITH LOTS OF CUPBOARDS AND CERAMIC FLOORING 3 PIECE BATH WITH CERAMIC FLOORING AND MARBLE COUNTER TOPS AND MAIN FLOOR BEDROOM OR OFFICE. UPPER LEVEL HAS PRIMARY BEDROOM, IS CARPETED, ALSO SECOND BED ROOM WITH BUILT IN DRESSER AND DOUBLE CLOSET AND 3 PIECE BATH. PARTIAL BASEMENT GOOD FOR STORAGE. ONE CAR DETACHED INSULATED GARAGE NEW IN 2019 WITH REMOTE DOOR OPENER FURNACE NEW IN 2010 A/C 2019, GUTTER GARD NEWLY INSTALLED, WRAP AROUND PORCH FOR EARLY MORNING OR LATE NIGHT COFFEE. ENJOY THE PEACE AND QUIET. 8 X 12 SHED FOR GARDEN TOOLS AND LAWN MOWER FENCED IN BACK YARD. ROOF 2018. THIS HOME IS READY FOR YOU. ALL FURNITURE IS NEGOTIABLE. (id:51532)
Tags
| Property Summary |
|---|
| Building |
|---|
| Land |
|---|
| Level | Rooms | Dimensions |
|---|---|---|
| Second level | 3pc Bathroom | 8 ft x 8 ft ,8 in |
| Bedroom | 12 ft ,6 in x 13 ft ,6 in | |
| Primary Bedroom | 16 ft ,11 in x 12 ft ,2 in | |
| Main level | Mud room | 10 ft ,8 in x 5 ft |
| 3pc Bathroom | 10 ft ,3 in x 8 ft | |
| Bedroom | 9 ft ,5 in x 9 ft ,4 in | |
| Kitchen | 9 ft ,11 in x 9 ft ,3 in | |
| Living room/Dining room | 20 ft ,6 in x 28 ft |
| Features | |||||
|---|---|---|---|---|---|
| Concrete Driveway | Side Driveway | Single Driveway | |||
| Detached Garage | Garage | Central air conditioning | |||







































