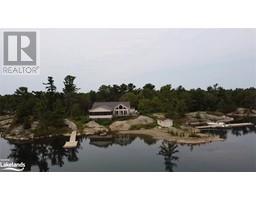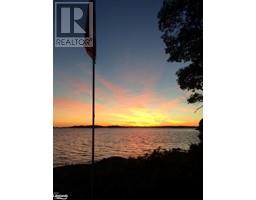1 B844, The Archipelago, Ontario, CA
Address: 1 B844, The Archipelago, Ontario
Summary Report Property
- MKT IDX10902461
- Building TypeHouse
- Property TypeSingle Family
- StatusBuy
- Added17 weeks ago
- Bedrooms4
- Bathrooms1
- Area0 sq. ft.
- DirectionNo Data
- Added On03 Dec 2024
Property Overview
AMAZING RARE TURN-KEY ISLAND OPPORTUNITY IN POINTE AU BARIL!\r\nThis is a true turn key opportunity in quiet Fredric Inlet with an island that is very private with many walking paths. This 6 Bedroom, 3 Bathrooms and 2 Shower Cottage can sleep up to 14, is well kept with a new last year solar system and generator and almost new steel shake roof. Two sheltered docks. 20 mins to Pointe au Baril marinas and ten to the historic Ojibway club. Island has a private beach and great sunset and Shawanga Bay views. All furnishings, appliances and finishes are top drawer. Crown Verity BBQ on deck, 4 propane tanks, Jotul air tight wood stove keeps cottage cozy Spring and Fall. Bunkie has two bunk bedrooms and bathroom between them. There is a separate building with a shower and washing machine. New submersible water pump. Boat shed is 3 years old. Dock decking replaced 2 years ago. 7KW Honda EU Generator is two years old, as is solar system. Cottage totally mouse proofed when built. Cottage has 3pc. bath, 4 generous bedrooms and bunkie can sleep 6 with two bunk bedrooms a Jack and Jill bathroom. The kitchen appliances are all new as are the granite counter tops and soft close drawers. This is a real gem separate island cottage in a great private location for watersports and deep easy access from Pointe au Baril! Island is surrounded by Crown Land! (id:51532)
Tags
| Property Summary |
|---|
| Building |
|---|
| Land |
|---|
| Level | Rooms | Dimensions |
|---|---|---|
| Main level | Recreational, Games room | 4.88 m x 9.14 m |
| Kitchen | 4.57 m x 50.6 m | |
| Dining room | 7.32 m x 5.18 m | |
| Living room | 7.32 m x 6.1 m | |
| Primary Bedroom | 3.81 m x 4.27 m | |
| Bedroom | 2.59 m x 2.74 m | |
| Bedroom | 3.05 m x 2.74 m | |
| Bedroom | 3.05 m x 2.74 m | |
| Bathroom | 1.83 m x 1.52 m |
| Features | |||||
|---|---|---|---|---|---|
| Wooded area | Rocky | Rolling | |||
| Dry | Furniture | Microwave | |||
| Refrigerator | Satellite Dish | Stove | |||
| Window Coverings | |||||









