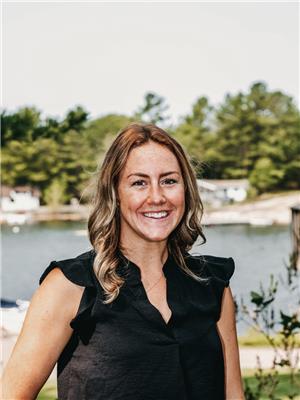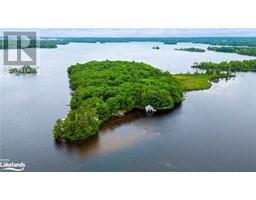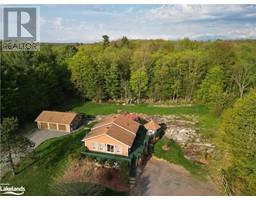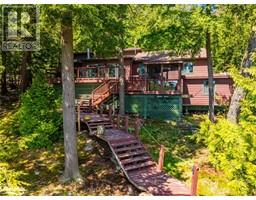209 HEALEY LAKE Archipelago, The Archipelago, Ontario, CA
Address: 209 HEALEY LAKE, The Archipelago, Ontario
Summary Report Property
- MKT ID40598273
- Building TypeHouse
- Property TypeSingle Family
- StatusBuy
- Added22 weeks ago
- Bedrooms3
- Bathrooms2
- Area1140 sq. ft.
- DirectionNo Data
- Added On18 Jun 2024
Property Overview
OPEN HOUSE pickup: 538 Healey Lake Rd!! Nestled in the serene beauty of Healey Lake, this exquisite family compound offers the perfect blend of rustic charm and modern luxury. Imagine waking up to the gentle sounds of nature while embracing the elegantly designed cottages. Each structure is tastefully finished with a practical layout, ensuring both comfort and style. There are three cottages, total of 3 bdms plus two oversized loft areas and 3 bthrms. Step outside to a breathtaking landscape that seamlessly blends with the natural beauty of Healey Lake. A Lakeside Paradise, the elegantly landscaped grounds extend to a shallow, sandy shore, perfect for children and elders. With 180ft of pristine shoreline, the waterfront invites endless swimming, boating, and relaxation. Wow your guests with a cocktail hour to remember a unique place for great conversations. As the day winds down, gather around the oversized fire ring and be mesmerized by the stunning lake view. On clear nights, the sky transforms into a canvas of endless stars, creating a magical backdrop for storytelling and stargazing. Situated on a 0.94-acre of gradual useable grounds and surrounded by crown land, this compound offers privacy and natural beauty. Conveniently located 1.2km from Healey Lake Rd access and near public boat launch transfer sites and marinas, the location combines tranquility and adventure. Have a desire to explore Georgian Bay well look no further only 2km to Massasauga Provincial Park Georgian bay parking boat launch access! Thoughtfully Designed for All Seasons: An oversized septic system allows for future expansion, while winterized buildings with heated water supply ensure late season comfort. Ideal as both a summer retreat and a cozy fall or winter escape a true outdoorsman's dream. This Healey Lake compound promises endless enjoyment for generations, making it a place where memories are made and adventures abound. Don’t miss the chance to own this enchanting lakeside paradise. (id:51532)
Tags
| Property Summary |
|---|
| Building |
|---|
| Land |
|---|
| Level | Rooms | Dimensions |
|---|---|---|
| Second level | Loft | 23'2'' x 14'3'' |
| Loft | 15'1'' x 18'2'' | |
| Main level | Eat in kitchen | 10' x 8' |
| Bathroom | 8'1'' x 9'2'' | |
| 3pc Bathroom | 5' x 8' | |
| Bedroom | 8'1'' x 8'2'' | |
| Bedroom | 15'2'' x 12'2'' | |
| Kitchen/Dining room | Measurements not available | |
| 3pc Bathroom | Measurements not available | |
| Bedroom | 10'3'' x 12'2'' |
| Features | |||||
|---|---|---|---|---|---|
| Country residential | None | ||||

































































