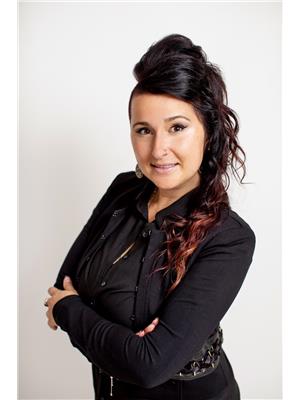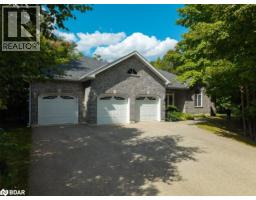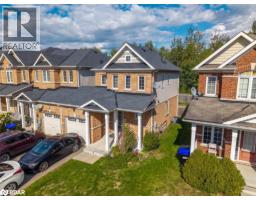431 HEALEY LAKE WATER Drive Archipelago, The Archipelago, Ontario, CA
Address: 431 HEALEY LAKE WATER Drive, The Archipelago, Ontario
Summary Report Property
- MKT ID40734219
- Building TypeHouse
- Property TypeSingle Family
- StatusBuy
- Added10 weeks ago
- Bedrooms2
- Bathrooms1
- Area650 sq. ft.
- DirectionNo Data
- Added On22 Aug 2025
Property Overview
Experience the serene beauty of island living with this delightful cottage at 431 Healey Lake in Ontario's picturesque Archipelago. Offering a unique blend of privacy and natural splendour, this charming property provides a tranquil retreat surrounded by pristine waters and lush landscapes.The cozy two-bedroom, one-bathroom cottage features an inviting, open-concept living space that captures the essence of rustic comfort. With direct access to the clear waters of Healey Lake, you can easily indulge in swimming, boating, and enjoying the peaceful natural setting. Though the cottage is modest, it offers a warm and relaxing atmosphere perfect for escaping the hustle and bustle of daily life.The property's location ensures both seclusion and convenience, accessible by a short boat ride from the mainland. This island retreat presents a rare opportunity to own a piece of paradise in The Archipelago. Schedule a private tour today to experience the charm and tranquility of 431 Healey Lake firsthand (id:51532)
Tags
| Property Summary |
|---|
| Building |
|---|
| Land |
|---|
| Level | Rooms | Dimensions |
|---|---|---|
| Main level | Sunroom | 13'8'' x 9'8'' |
| Bedroom | 7'11'' x 11'0'' | |
| 3pc Bathroom | 5'10'' x 10'1'' | |
| Living room | 10'11'' x 15'4'' | |
| Kitchen | 10'11'' x 14'3'' | |
| Bedroom | 7'0'' x 12'11'' |
| Features | |||||
|---|---|---|---|---|---|
| Country residential | None | Microwave | |||
| Refrigerator | Stove | Window Coverings | |||
| None | |||||





































