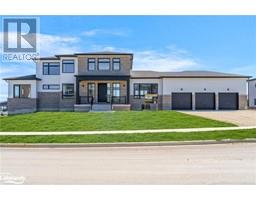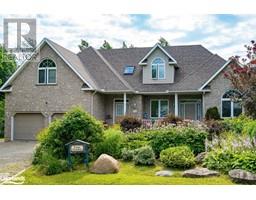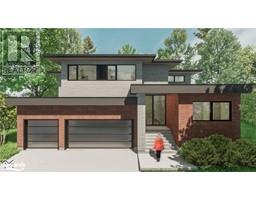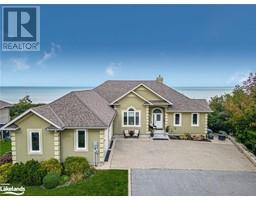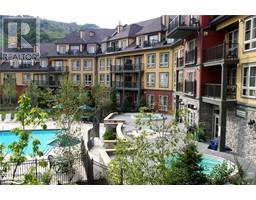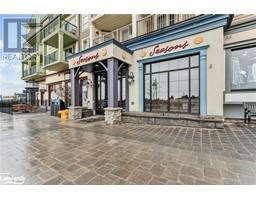10 BEAUSOLEIL Lane Unit# 301 Blue Mountains, The Blue Mountains, Ontario, CA
Address: 10 BEAUSOLEIL Lane Unit# 301, The Blue Mountains, Ontario
Summary Report Property
- MKT IDX10436985
- Building TypeApartment
- Property TypeSingle Family
- StatusBuy
- Added1 days ago
- Bedrooms2
- Bathrooms1
- Area564 sq. ft.
- DirectionNo Data
- Added On03 Dec 2024
Property Overview
Welcome to Mountain House, where luxury meets convenience in this beautifully upgraded 1-bedroom plus den end unit. Bathed in natural light, this condo features stunning views of the mountain year-round, creating a bright and airy atmosphere throughout. The kitchen and flooring have been thoughtfully upgraded by the builder, offering modern finishes and a touch of elegance. The spacious layout includes massive closets and ample storage, perfect for organizing all your belongings. Freshly decorated, the unit exudes a warm and inviting vibe. The den is a versatile space, featuring a Murphy bed that can comfortably accommodate guests or serve as a cozy spot for the kiddos. An additional storage locker on the terrace provides a convenient spot for skis and snowboards, making it easy to enjoy the slopes. Mountain House offers fantastic amenities, including a sauna, outdoor heated pools, a hot tub, and a fully equipped gym, making it a true sanctuary for year-round enjoyment or a perfect weekly getaway. Convenience is key, and this unit comes with a perfectly located parking spot right in front of the building. The building also features an elevator for easy access. Don't miss out on the best value in Mountain House,, schedule your viewing today and experience the ultimate in mountain living! (id:51532)
Tags
| Property Summary |
|---|
| Building |
|---|
| Land |
|---|
| Level | Rooms | Dimensions |
|---|---|---|
| Main level | Living room | 10'3'' x 10'7'' |
| 4pc Bathroom | 7'9'' x 5'0'' | |
| Den | 8'7'' x 7'11'' | |
| Primary Bedroom | 10'1'' x 12'3'' | |
| Kitchen | 14'1'' x 9'4'' |
| Features | |||||
|---|---|---|---|---|---|
| Balcony | Recreational | Visitor Parking | |||
| Dishwasher | Dryer | Stove | |||
| Washer | Microwave Built-in | Window Coverings | |||
| Central air conditioning | Exercise Centre | ||||





