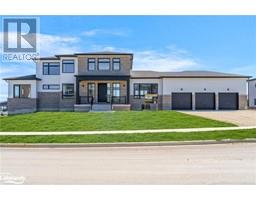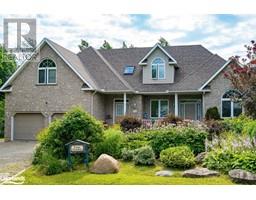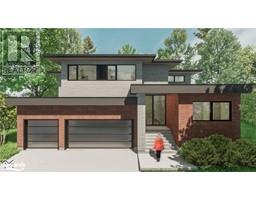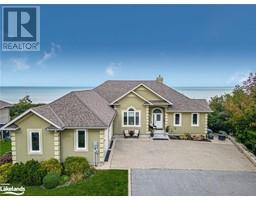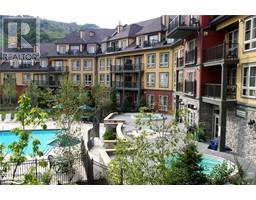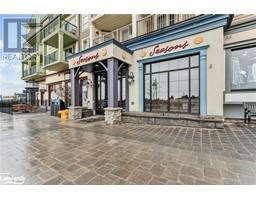190 JOZO WEIDER Boulevard Unit# 106 Blue Mountains, The Blue Mountains, Ontario, CA
Address: 190 JOZO WEIDER Boulevard Unit# 106, The Blue Mountains, Ontario
Summary Report Property
- MKT ID40675500
- Building TypeApartment
- Property TypeSingle Family
- StatusBuy
- Added2 weeks ago
- Bedrooms0
- Bathrooms1
- Area409 sq. ft.
- DirectionNo Data
- Added On03 Dec 2024
Property Overview
Welcome to boutique inspired Mosaic in beautiful Blue Mountain Village. This ground floor suite has 10ft ceilings and a walk out to private patio beside pool. Year round outdoor swimming pool, hot tub, sauna, fitness room, owners lounge and underground parking. Fully furnished and ready to go! Great cottage alternative without the work!. Optional, fully managed rental program generates revenue to offset your operating expenses. Sleeps 4, one queen bed and a pull out sleeper sofa. All utilities included in condo fees. 2% + hst closing cost to belong to the Blue Mountain Village Association applies and Annual fees of $1.08 + hst per sq. ft. payable quarterly. HST may be applicable (but is deferred by obtaining an hst number). Why rent when you can OWN! (id:51532)
Tags
| Property Summary |
|---|
| Building |
|---|
| Land |
|---|
| Level | Rooms | Dimensions |
|---|---|---|
| Main level | 4pc Bathroom | 10'0'' x 9'0'' |
| Kitchen | 7'0'' x 4'0'' | |
| Living room | 12'10'' x 10'0'' |
| Features | |||||
|---|---|---|---|---|---|
| Balcony | Paved driveway | Recreational | |||
| Laundry- Coin operated | No Pet Home | Underground | |||
| Visitor Parking | Dishwasher | Microwave | |||
| Refrigerator | Hot Tub | Central air conditioning | |||
| Exercise Centre | Party Room | ||||




