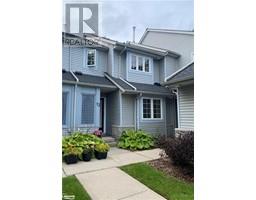113 COURTLAND Street Blue Mountains, The Blue Mountains, Ontario, CA
Address: 113 COURTLAND Street, The Blue Mountains, Ontario
Summary Report Property
- MKT ID40635511
- Building TypeHouse
- Property TypeSingle Family
- StatusRent
- Added26 weeks ago
- Bedrooms3
- Bathrooms3
- AreaNo Data sq. ft.
- DirectionNo Data
- Added On23 Aug 2024
Property Overview
Ski Season Rental: Discover your perfect winter escape in this elegant 3-bedroom, 3-bathroom home located in the desirable Windfall at Blue community. Just steps from Blue Mountain Village, ski clubs, and charming downtown Collingwood, this bright and airy home features high-end finishes and abundant natural light throughout. The main floor boasts a cozy great room with a fireplace, a dining area, a fully equipped kitchen, and a mudroom with access to the double car garage. Upstairs, retreat to the serene primary suite with its luxurious 5-piece spa-like bathroom and two additional spacious bedrooms and additional full bath. Take advantage of the exclusive Windfall amenities, including heated outdoor pools, a sauna, a gym, and an outdoor hot tub. This fully furnished, turn-key home is available for a 4-month term with flexible dates, plus utilities or extend your stay. The landlord prefers no pets but may consider a non-shedding hypoallergenic dog. Don't miss the opportunity to enjoy the best of winter living at Blue Mountain! (id:51532)
Tags
| Property Summary |
|---|
| Building |
|---|
| Land |
|---|
| Level | Rooms | Dimensions |
|---|---|---|
| Second level | 4pc Bathroom | Measurements not available |
| Bedroom | 12'0'' x 13'9'' | |
| Bedroom | 12'6'' x 12'9'' | |
| Full bathroom | Measurements not available | |
| Primary Bedroom | 13'6'' x 15'0'' | |
| Main level | Mud room | 12'9'' x 5'9'' |
| Great room | 14'0'' x 16'0'' | |
| Dining room | 8'0'' x 16'0'' | |
| Kitchen | 8'0'' x 16'0'' | |
| 2pc Bathroom | Measurements not available |
| Features | |||||
|---|---|---|---|---|---|
| Conservation/green belt | Sump Pump | Attached Garage | |||
| Dishwasher | Dryer | Refrigerator | |||
| Stove | Washer | Microwave Built-in | |||
| Window Coverings | Garage door opener | None | |||
| Exercise Centre | |||||


































