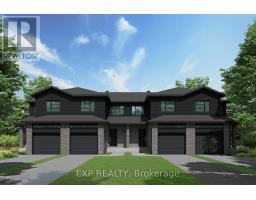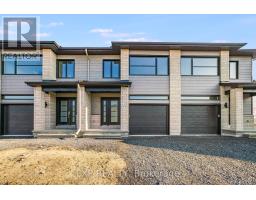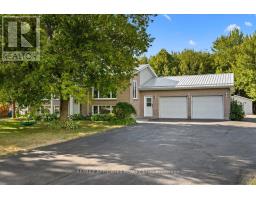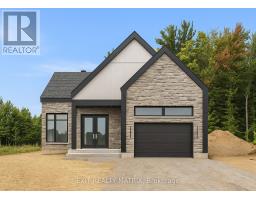125 BRUNET STREET, The Nation, Ontario, CA
Address: 125 BRUNET STREET, The Nation, Ontario
Summary Report Property
- MKT IDX12351590
- Building TypeHouse
- Property TypeSingle Family
- StatusBuy
- Added1 days ago
- Bedrooms3
- Bathrooms4
- Area2000 sq. ft.
- DirectionNo Data
- Added On23 Sep 2025
Property Overview
Welcome to 125 Brunet Street! This 3 bedroom 3.5 bathroom home is the perfect blend of comfort and style located in Limoges. Tucked away on a quiet tree-lined street, this 1.5-storey home built in 2011 offers open concept living and modern upgrades throughout, all you have to do is move in! Step inside and be greeted by a spacious foyer that seamlessly flows into a sun-filled living room with large windows that invite in plenty of natural light. The real showstopper, however, lies just beyond - a fully renovated dream kitchen completed in 2017. Bright and thoughtfully executed, it features top-of-the-line stainless steel appliances including not one, but two ovens, a chefs farmhouse sink, elegant porcelain tile flooring, an impressive 10-foot quartz countertop island with built-in organizers, and ample cabinetry. Perfect for hosting, the kitchen opens into a vaulted-ceiling dining room with patio doors overlooking the backyard. The main floor also includes a serene primary bedroom with a walk-in closet and a sleek ensuite featuring a glass shower. A second bedroom, a full guest bathroom, and a conveniently located laundry room round out the main level. Upstairs, you will find a spacious loft, another bedroom and a 3 piece bathroom, perfect for guests to have their own space or for a growing family. The fully finished basement offers ample living space with a large family room, a storage room, a powder room that has a shower rough-in, and enough space for two home offices. Outside, enjoy a fully fenced-in, flat, grassy backyard with a wooden deck and stairs installed in 2025. This backyard is ideal for summer BBQs eating under the gazebo, has a wooden pirate ship and a wooden play kitchen for kids! Just a short walk to the nearby Giroux Park and scenic walking trail along the water. Only minutes to Highway 417 for easy commuting. (id:51532)
Tags
| Property Summary |
|---|
| Building |
|---|
| Land |
|---|
| Level | Rooms | Dimensions |
|---|---|---|
| Second level | Loft | 5.99 m x 5.24 m |
| Bathroom | 4.14 m x 2.49 m | |
| Bedroom 3 | 3.44 m x 4.25 m | |
| Basement | Family room | 9.11 m x 4.83 m |
| Other | 3.29 m x 2.45 m | |
| Bathroom | 1.82 m x 3.06 m | |
| Other | 2.68 m x 3.76 m | |
| Office | 3.03 m x 7.72 m | |
| Main level | Living room | 5.24 m x 6.31 m |
| Bathroom | 2.55 m x 1.54 m | |
| Kitchen | 6.02 m x 5.29 m | |
| Dining room | 3.92 m x 5.35 m | |
| Primary Bedroom | 3.36 m x 5.27 m | |
| Bathroom | 2.03 m x 3.38 m | |
| Bedroom 2 | 3.38 m x 3.38 m |
| Features | |||||
|---|---|---|---|---|---|
| Attached Garage | Garage | Garage door opener remote(s) | |||
| Central Vacuum | Water softener | Blinds | |||
| Dishwasher | Dryer | Microwave | |||
| Oven | Stove | Washer | |||
| Refrigerator | Central air conditioning | ||||
































































