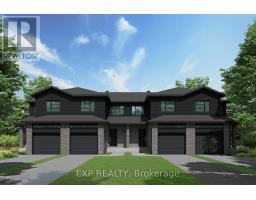1281 650 ROUTE, The Nation, Ontario, CA
Address: 1281 650 ROUTE, The Nation, Ontario
Summary Report Property
- MKT IDX12251079
- Building TypeHouse
- Property TypeSingle Family
- StatusBuy
- Added4 days ago
- Bedrooms4
- Bathrooms3
- Area2000 sq. ft.
- DirectionNo Data
- Added On26 Aug 2025
Property Overview
An Exclusive Estate of Elegance, Tranquility & Investment Potential. Set behind a long private drive on 9.67 pristine acres, this extraordinary estate offers a rare fusion of refined country living and sophisticated design. Bordered by mature trees and flowing water, the property boasts direct access to the Nation River - inviting year-round water recreational activities and unmatched serenity just moments from Casselman and a short commute to Ottawa. Crafted by its original owner with artisanal precision, the residence reflects timeless architecture and thoughtful craftsmanship throughout. Sunlight floods the open-concept interior through south-facing windows, enhancing the warmth of hardwood and ceramic floors, cathedral ceilings, and rich wood finishes. A chefs kitchen with granite countertops opens to inviting living spaces, while the opulent primary suite indulges with dual walk-in closets and a spa-inspired ensuite. Entertain with ease in the walk-out lower level featuring a family lounge, bar area, gaming area, and three additional bedrooms, each with walk-in closets. Enjoy peaceful moments in the lower outdoor walk-out living area or upper level three-season sunroom and maintenance free fiberglass deck - your personal vantage point to observe the stunning natural wildlife that calls this sanctuary home. An exceptional offering where nature, elegance, and investment converge. 24-hour irrevocable on all offers. (id:51532)
Tags
| Property Summary |
|---|
| Building |
|---|
| Land |
|---|
| Level | Rooms | Dimensions |
|---|---|---|
| Lower level | Great room | 7.01 m x 7.96 m |
| Bedroom | 3.63 m x 4.23 m | |
| Bedroom 2 | 3.89 m x 4.42 m | |
| Bedroom 3 | 3.6 m x 4.31 m | |
| Bathroom | 1.67 m x 4.77 m | |
| Utility room | 3.06 m x 3.17 m | |
| Storage | 6.18 m x 11.21 m | |
| Ground level | Mud room | 2.91 m x 3.77 m |
| Kitchen | 3.43 m x 4.56 m | |
| Dining room | 4 m x 4.56 m | |
| Den | 2.85 m x 4.88 m | |
| Living room | 4.19 m x 6.17 m | |
| Primary Bedroom | 3.95 m x 5.77 m | |
| Bathroom | 2.97 m x 4.41 m | |
| Office | 3.39 m x 3.91 m | |
| Sunroom | 4.35 m x 5.62 m | |
| Bathroom | 1.24 m x 2.16 m |
| Features | |||||
|---|---|---|---|---|---|
| Wooded area | Irregular lot size | Sloping | |||
| Partially cleared | Open space | Lane | |||
| Solar Equipment | Attached Garage | Garage | |||
| Garage door opener remote(s) | Central Vacuum | Water Heater | |||
| Walk out | Central air conditioning | Air exchanger | |||




































































