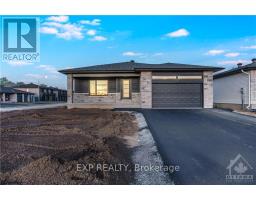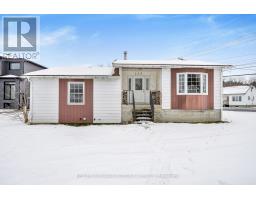41 SEGUINBOURG STREET, The Nation, Ontario, CA
Address: 41 SEGUINBOURG STREET, The Nation, Ontario
Summary Report Property
- MKT IDX10433769
- Building TypeHouse
- Property TypeSingle Family
- StatusBuy
- Added4 weeks ago
- Bedrooms3
- Bathrooms3
- Area0 sq. ft.
- DirectionNo Data
- Added On11 Dec 2024
Property Overview
Freshly painted charming 3-bed, 3-bath home with many updates throughout. Bright main level w/ hardwood flooring featuring an open-concept layout, blending the living, dining & kitchen areas and w/ ample natural light pouring in. Kitchen is equipped w/ stainless steel appliances & plenty of cabinetry and the dining room has walk-out access to deck. Spacious primary bedroom w/ walk-in closet & 3-piece ensuite bathroom, while a second large bedroom, full bathroom and convenient laundry room complete the main floor. Downstairs, the basement offers a versatile family room that can serve as additional living space, a home office, or anything else you need. A third bedroom and a third full bathroom add to the functionality of this level. Enjoy the peaceful rear yard with no rear neighbours - perfect for relaxing on the deck or patio. Plus, an oversized driveway provides plenty of parking. This home has everything you need. Don't miss out - book your showing today! (id:51532)
Tags
| Property Summary |
|---|
| Building |
|---|
| Land |
|---|
| Level | Rooms | Dimensions |
|---|---|---|
| Basement | Family room | 7.31 m x 4.26 m |
| Other | 2.43 m x 2.33 m | |
| Utility room | 4.97 m x 3.65 m | |
| Bathroom | Measurements not available | |
| Bedroom | 4.8 m x 3.58 m | |
| Main level | Primary Bedroom | 4.01 m x 3.7 m |
| Bathroom | Measurements not available | |
| Bedroom | 3.2 m x 2.43 m | |
| Dining room | 3.96 m x 2.74 m | |
| Kitchen | 3.65 m x 2.74 m | |
| Laundry room | Measurements not available | |
| Living room | 4.47 m x 3.65 m | |
| Bathroom | 3.65 m x 2.2 m |
| Features | |||||
|---|---|---|---|---|---|
| Level | Inside Entry | Dishwasher | |||
| Dryer | Hood Fan | Refrigerator | |||
| Stove | Washer | Central air conditioning | |||


















































