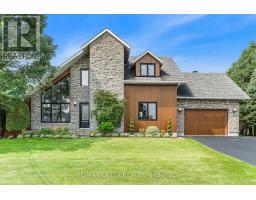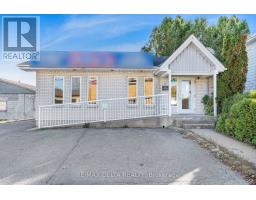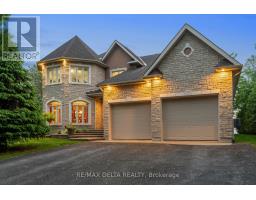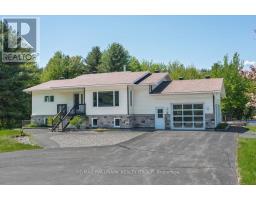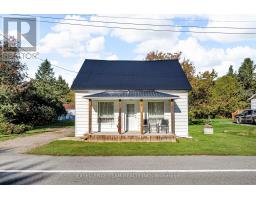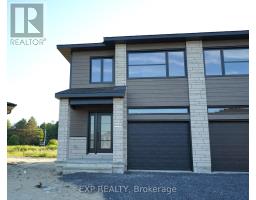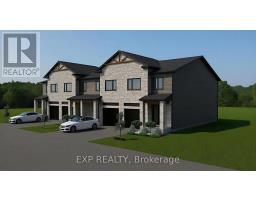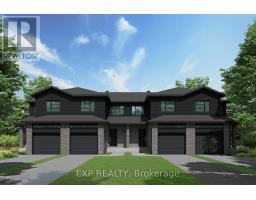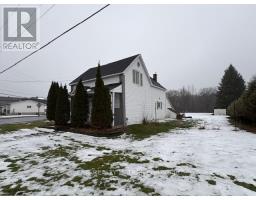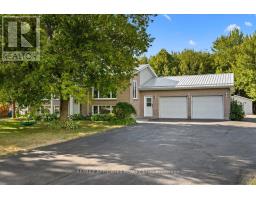4254 CONC 20 CONCESSION, The Nation, Ontario, CA
Address: 4254 CONC 20 CONCESSION, The Nation, Ontario
Summary Report Property
- MKT IDX12396333
- Building TypeHouse
- Property TypeSingle Family
- StatusBuy
- Added16 weeks ago
- Bedrooms5
- Bathrooms2
- Area2000 sq. ft.
- DirectionNo Data
- Added On22 Oct 2025
Property Overview
Welcome to this charming 4+1 bedroom 2 storey home set on over 1 acre of private countryside in the heart of The Nation. With its stately Iroquoise stone façade and expansive driveway leading to a double attached garage this property exudes warmth and curb appeal. Inside a grand foyer with wood accents and a sweeping staircase sets the tone. The main level offers a spacious living room highlighted by a propane fireplace with wood mantel and hardwood floors. A bright dining area flows into the well appointed kitchen with wood cabinetry stainless steel appliances and a centre island ideal for both everyday living and entertaining. Patio doors lead to a large deck overlooking open fields perfect for gatherings or enjoying peaceful sunsets. Upstairs discover three generously sized bedrooms including a primary suite with a 5 piece ensuite bathroom. Additional rooms provide excellent flexibility for guests a home office or personal projects. The finished basement adds versatility with a cozy lounge area recreation space complete with a bar and pool table an extra bedroom and abundant storage. Outdoors enjoy the serenity of wide open country views with plenty of space for gardening hobbies or future projects. The detached garage or workshop and expansive driveway add convenience and functionality. Blending timeless character with comfort this property is a peaceful retreat offering space charm and tranquility in a rural setting. (id:51532)
Tags
| Property Summary |
|---|
| Building |
|---|
| Level | Rooms | Dimensions |
|---|---|---|
| Second level | Bathroom | 4.4 m x 3.7 m |
| Other | 3.7 m x 1.5 m | |
| Primary Bedroom | 5.2 m x 3.5 m | |
| Bedroom 2 | 3.2 m x 4 m | |
| Bedroom 3 | 3.7 m x 3.2 m | |
| Basement | Family room | 9 m x 9.7 m |
| Bedroom 4 | 3 m x 4 m | |
| Utility room | 9.9 m x 3.2 m | |
| Other | 7.9 m x 4.5 m | |
| Main level | Foyer | 4.9 m x 2.4 m |
| Kitchen | 3.1 m x 4.8 m | |
| Dining room | 4.8 m x 3.7 m | |
| Dining room | 3 m x 4.2 m | |
| Living room | 6.6 m x 4.8 m | |
| Bedroom | 5 m x 3.2 m | |
| Bathroom | 2.5 m x 3.7 m |
| Features | |||||
|---|---|---|---|---|---|
| Attached Garage | Garage | Water Treatment | |||
| Water Heater | Central Vacuum | Dishwasher | |||
| Dryer | Garage door opener | Oven | |||
| Stove | Washer | Refrigerator | |||
| Wall unit | Fireplace(s) | ||||






































