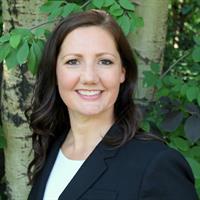859 CALEDONIA ROAD, The Nation, Ontario, CA
Address: 859 CALEDONIA ROAD, The Nation, Ontario
Summary Report Property
- MKT IDX11984314
- Building TypeHouse
- Property TypeSingle Family
- StatusBuy
- Added8 hours ago
- Bedrooms2
- Bathrooms1
- Area0 sq. ft.
- DirectionNo Data
- Added On23 Feb 2025
Property Overview
Welcome home to 859 Caledonia rd. Great location just 45 minutes east of Ottawa. Beautiful all Brick 2-bedroom / 1 bath Bungalow on 4.3 Acres. Enjoy peace and tranquility in nature as well as a lovely creek/ravine bordering the property. Spacious open concept kitchen, dining and living room. Family time will be a charm nestled around the wood burning fireplace. The partially finished walk out basement has a lovely bedroom and opportunity to finish the basement which is framed for a third bedroom. You'll find a double detached garage and separate outbuildings with multiple possible uses such as storage, hobby farm or workshop opportunities perfect for a mechanic. Home has many upgrades including a brand-new kitchen 2022, updated bathroom, new furnace 2024, hot water tank 2024, New light fixtures 2025, Central AC 2022, Roof 2016 and new well water pump 2024. Call today to book an appointment, this home wont last long. 24 Hour Irrevocable (id:51532)
Tags
| Property Summary |
|---|
| Building |
|---|
| Land |
|---|
| Level | Rooms | Dimensions |
|---|---|---|
| Basement | Bedroom 2 | 3.58 m x 3.25 m |
| Family room | 9.75 m x 6.8 m | |
| Other | 3.18 m x 3 m | |
| Main level | Bedroom | 3.02 m x 3.1 m |
| Kitchen | 3.13 m x 3.18 m | |
| Dining room | 3.68 m x 3.08 m | |
| Living room | 6.69 m x 5.73 m | |
| Bathroom | 2.29 m x 1.19 m |
| Features | |||||
|---|---|---|---|---|---|
| Wooded area | Irregular lot size | Ravine | |||
| Detached Garage | Garage | Water Heater | |||
| Dishwasher | Hood Fan | Microwave | |||
| Refrigerator | Stove | Washer | |||
| Walk out | Central air conditioning | Fireplace(s) | |||























































