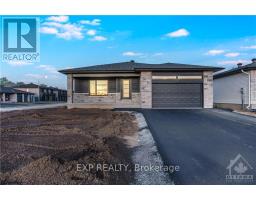89 SOUTH INDIAN DRIVE, The Nation, Ontario, CA
Address: 89 SOUTH INDIAN DRIVE, The Nation, Ontario
Summary Report Property
- MKT IDX10411147
- Building TypeHouse
- Property TypeSingle Family
- StatusBuy
- Added4 days ago
- Bedrooms4
- Bathrooms4
- Area0 sq. ft.
- DirectionNo Data
- Added On09 Dec 2024
Property Overview
Flooring: Hardwood, Flooring: Carpet W/W & Mixed, *OPEN HOUSE Nov 17th 2-4* Renovated to perfection, this 4 bed, 4 bath home is a blend of luxury & modern convenience. Main & lower levels boast 9-foot ceilings, enhancing the home's spacious & open feel. Step into the gourmet kitchen, where stainless steel appliances, granite countertops, & a gas range create a chef’s paradise. The open-concept living room, featuring a gas fireplace w/ stone accents, offers an inviting space for gatherings. The primary suite defines comfort, complete with a spa-like ensuite and a large walk-in closet. An in-law suite w/ separate entrance & walkout to highly sought-after wooded ravine lot makes this the PERFECT investment property or multi-generational home. The outdoor space is a private sanctuary, featuring a large fenced yard, stylish gazebo on the spacious deck, all with breathtaking views. Located in a quiet and family friendly neighborhood, this home is just a short walk from a splash pad, playground, skate park, and scenic walking trails., Flooring: Laminate (id:51532)
Tags
| Property Summary |
|---|
| Building |
|---|
| Land |
|---|
| Level | Rooms | Dimensions |
|---|---|---|
| Second level | Primary Bedroom | 4.74 m x 3.55 m |
| Bedroom | 3.55 m x 3.07 m | |
| Bedroom | 3.27 m x 3.07 m | |
| Bedroom | 3.5 m x 3.25 m | |
| Main level | Living room | 4.72 m x 4.03 m |
| Kitchen | 4.34 m x 3.02 m | |
| Dining room | 4.24 m x 3.35 m | |
| Laundry room | 2.13 m x 1.54 m |
| Features | |||||
|---|---|---|---|---|---|
| In-Law Suite | Attached Garage | Dishwasher | |||
| Dryer | Hood Fan | Microwave | |||
| Refrigerator | Stove | Washer | |||
| Central air conditioning | Fireplace(s) | ||||

















































