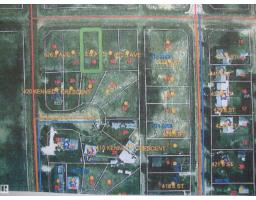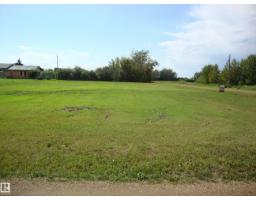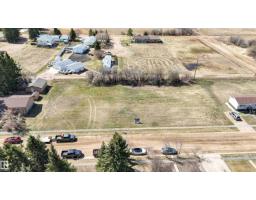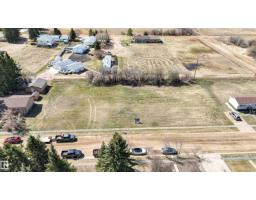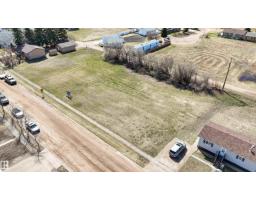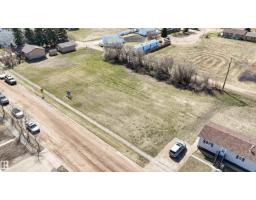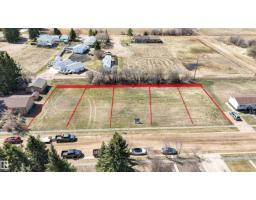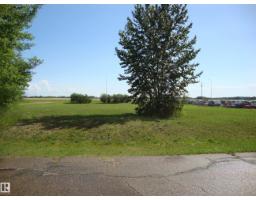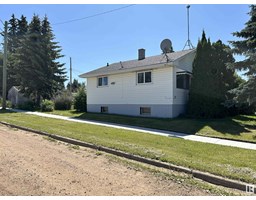320 1 AV Thorhild, Thorhild, Alberta, CA
Address: 320 1 AV, Thorhild, Alberta
Summary Report Property
- MKT IDE4453892
- Building TypeHouse
- Property TypeSingle Family
- StatusBuy
- Added21 weeks ago
- Bedrooms4
- Bathrooms2
- Area1048 sq. ft.
- DirectionNo Data
- Added On21 Aug 2025
Property Overview
Inviting 1100 sq ft bi-level home sits on 1.21 acres on edge of town- country setting with practical benefit of municipal water +sewer. Front circular drive along with back road access, provides easy flexible entry. Attached garage, 2 sheds, 48'x12' outbuilding with 5ft high chain-link kennel +shelter, provide space for vehicles, storage, tools, equipment so you can enjoy your favorite pastime projects +hobbies. Inside both levels are open, bright, spacious, filled with natural light +outdoor views of expansive yard. Layout is perfect for multi-generational living or for giving family member or guest their own private space. Main floor hosts: front livingroom with fireplace, dinette adjust to kitchen with laundry hookup +access to back tiered deck completed with 3 bdrms +full bath. Lower level area could be self contained for privacy +independence, separate covered back entry, 2nd kitchen, Primary bedroom, oversized rec room +flex space +laundry hookup. Upgrades are many recent new windows +flooring. (id:51532)
Tags
| Property Summary |
|---|
| Building |
|---|
| Level | Rooms | Dimensions |
|---|---|---|
| Above | Other | Measurements not available |
| Lower level | Family room | 5.39 m x 5.82 m |
| Primary Bedroom | 3.91 m x 4.2 m | |
| Second Kitchen | 3.29 m x 4.03 m | |
| Laundry room | 5.68 m x 1.89 m | |
| Storage | Measurements not available | |
| Main level | Living room | 4.34 m x 4.36 m |
| Dining room | 3.41 m x 2.76 m | |
| Kitchen | 3.46 m x 5.68 m | |
| Bedroom 2 | 3.35 m x 3.29 m | |
| Bedroom 3 | 3.21 m x 2.7 m | |
| Bedroom 4 | 3.18 m x 2.45 m |
| Features | |||||
|---|---|---|---|---|---|
| Treed | Flat site | Paved lane | |||
| Lane | Level | Rear | |||
| RV | Attached Garage | See Remarks | |||
| Dishwasher | Fan | Hood Fan | |||
| Storage Shed | Window Coverings | Refrigerator | |||
| Two stoves | Vinyl Windows | ||||

























































