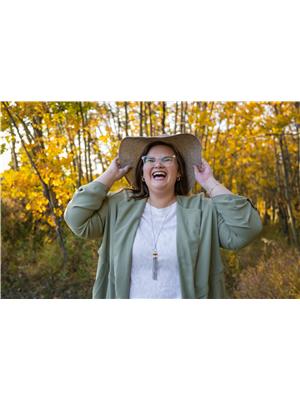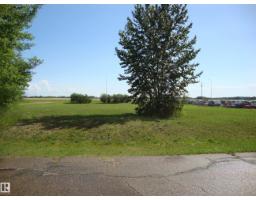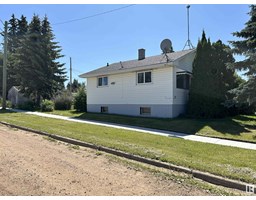420 Kennedy CR Thorhild, Thorhild, Alberta, CA
Address: 420 Kennedy CR, Thorhild, Alberta
Summary Report Property
- MKT IDE4444643
- Building TypeHouse
- Property TypeSingle Family
- StatusBuy
- Added2 days ago
- Bedrooms4
- Bathrooms3
- Area1092 sq. ft.
- DirectionNo Data
- Added On28 Jun 2025
Property Overview
Looking to escape the city without going off the grid? This 4-bed, 3 bath home is your perfect balance of peace and proximity; just 1 hour from Edmonton and 30 minutes to Westlock! The main floor features an open-concept kitchen with quartz countertops, white cabinetry, and stainless steel appliances. A beautiful fireplace is located in the living room, and the dining area overlooks the deck, perfect for the BBQ. Finishing off the main floor are 3 bedrooms, including the primary with a 2-piece ensuite. The basement is mostly finished and boasts a huge family room with a wood-burning fireplace, a massive 4th bedroom with a walk-in closet and an ensuite, plus a laundry/mechanical room. The attached garage is truly oversized—ideal for hobbies, storage, or a workshop. Situated on a corner lot facing open fields, you'll enjoy unbeatable views of sunsets, stars, and even the northern lights. A few finishing touches, like flooring and baseboards, will turn this home into your country dream retreat! (id:51532)
Tags
| Property Summary |
|---|
| Building |
|---|
| Level | Rooms | Dimensions |
|---|---|---|
| Basement | Family room | 6.41 m x 5.81 m |
| Bedroom 4 | 3.32 m x 5.75 m | |
| Laundry room | 4.04 m x 6.47 m | |
| Main level | Living room | 4.98 m x 5.31 m |
| Dining room | 3.06 m x 2.74 m | |
| Kitchen | 3.08 m x 4.42 m | |
| Primary Bedroom | 3.66 m x 3.09 m | |
| Bedroom 2 | 3.3 m x 3.09 m | |
| Bedroom 3 | 3.68 m x 2.78 m |
| Features | |||||
|---|---|---|---|---|---|
| Corner Site | Flat site | No back lane | |||
| Closet Organizers | No Smoking Home | Attached Garage | |||
| Oversize | Dishwasher | Dryer | |||
| Gas stove(s) | Washer | Refrigerator | |||








































































