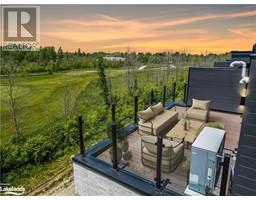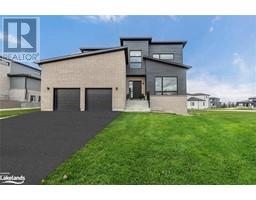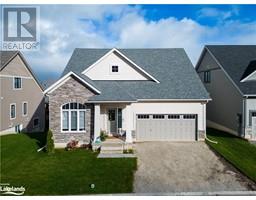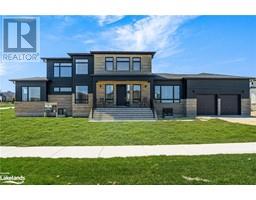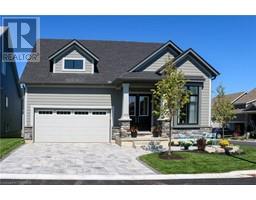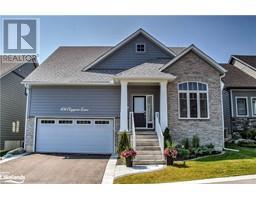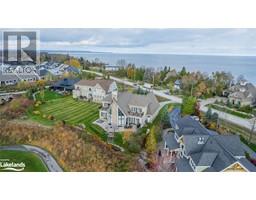150 VICTORIA STREET SOUTH S Unit# 113 Blue Mountains, Thornbury, Ontario, CA
Address: 150 VICTORIA STREET SOUTH S Unit# 113, Thornbury, Ontario
Summary Report Property
- MKT ID40619952
- Building TypeApartment
- Property TypeSingle Family
- StatusBuy
- Added18 weeks ago
- Bedrooms2
- Bathrooms2
- Area1236 sq. ft.
- DirectionNo Data
- Added On16 Jul 2024
Property Overview
Experience worry-free condominium living at Thornbury's Applejack! This 2 bedroom townhouse epitomizes versatility and warmth, making it equally suited for year-round living or as a seasonal haven. Its expeditious availability, just in time for the ski season, is an enticing prospect. Inside, you will discover an illuminated and open layout adorned in soothing neutral tones. Two fully upgraded bathrooms and a custom kitchen, filled with ample storage, elevate the interior. This tri-level abode seamlessly balances practicality with privacy. The main floor harmoniously merges the kitchen and living space, showcasing hardwood floors, a gas fireplace, stainless steel appliances, marble countertops, and a terrace that extends to views of gardens and a leafy canopy—perfect for savoring morning coffee or hosting barbecues. The upper level has a loft-style master bedroom and a captivating open-concept ensuite, defined by modern design and a glass-encased shower. The lower level exudes cozy comfort with its family room gas fireplace, a secondary bedroom, a full bathroom, and access to a secluded hot tub sanctuary. As a delightful bonus, residents of this community gain exclusive privileges to outdoor pools and tennis courts, further enhancing the allure of this remarkable townhouse. This prime location offers quick access to downtown Thornbury's charming shops and restaurants, as well as a short drive to the nearby ski hills and the picturesque Georgian Bay. (id:51532)
Tags
| Property Summary |
|---|
| Building |
|---|
| Land |
|---|
| Level | Rooms | Dimensions |
|---|---|---|
| Second level | 3pc Bathroom | 5'5'' x 11'0'' |
| Primary Bedroom | 15'4'' x 22'8'' | |
| Lower level | Recreation room | 11'9'' x 16'0'' |
| 4pc Bathroom | 5'4'' x 7'0'' | |
| Bedroom | 8'10'' x 14'3'' | |
| Main level | Dining room | 15'2'' x 18'6'' |
| Living room | 15'2'' x 18'6'' | |
| Eat in kitchen | 15'1'' x 12'9'' |
| Features | |||||
|---|---|---|---|---|---|
| Balcony | Central Vacuum | Dishwasher | |||
| Dryer | Microwave | Refrigerator | |||
| Washer | Hood Fan | Wall unit | |||



































