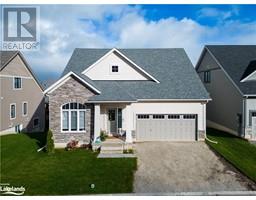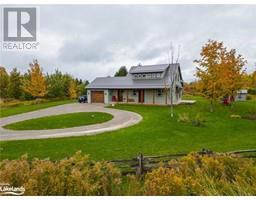27 BEAVER Street Unit# 302 Blue Mountains, Thornbury, Ontario, CA
Address: 27 BEAVER Street Unit# 302, Thornbury, Ontario
Summary Report Property
- MKT ID40657366
- Building TypeApartment
- Property TypeSingle Family
- StatusBuy
- Added6 weeks ago
- Bedrooms2
- Bathrooms2
- Area1451 sq. ft.
- DirectionNo Data
- Added On03 Dec 2024
Property Overview
Prime location, walking distance to downtown Thornbury, waterfront, trails & library! Welcome to 27 Beaver St., # 302 located on the top floor of a 3 storey building (elevator) which offers higher ceilings. This immaculate 1 level suite is spacious throughout. Featuring a beautifully updated kitchen with functional centre island. Offering stainless steel Maytag fridge, microwave, stove and Bosch dishwasher. Double sink and new solid surface countertops (2023). The living room is a great space to gather after a day at the golf course. Enjoy evenings on the patio whilst watching the sunset. Primary bdrm. has walk-in closet & 5 piece ensuite incl. whirlpool tub. Guest bdrm ideal for guests or as a home office. LG Washer/dryer located in storage rm. Pull down blinds & Shutters as well. The community clubhouse located across the street features pickleball/ tennis courts, outdoor pool, library, gym, pool table and kitchen! Parking spot w/locker ideally located in underground garage. This property is a must see. Book your private viewing to see what living in Thornbury has to offer! (id:51532)
Tags
| Property Summary |
|---|
| Building |
|---|
| Land |
|---|
| Level | Rooms | Dimensions |
|---|---|---|
| Main level | Full bathroom | Measurements not available |
| Primary Bedroom | 23'8'' x 11'4'' | |
| Laundry room | 9'9'' x 5'7'' | |
| 4pc Bathroom | Measurements not available | |
| Bedroom | 15'6'' x 10'0'' | |
| Living room | 17'3'' x 16'10'' | |
| Dining room | 7'9'' x 16'3'' | |
| Kitchen | 9'3'' x 9'9'' |
| Features | |||||
|---|---|---|---|---|---|
| Balcony | Underground | Visitor Parking | |||
| Dishwasher | Dryer | Microwave | |||
| Refrigerator | Stove | Washer | |||
| Window Coverings | Central air conditioning | Exercise Centre | |||
| Party Room | |||||









