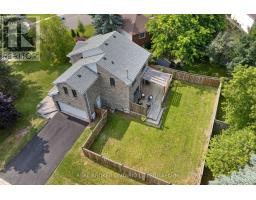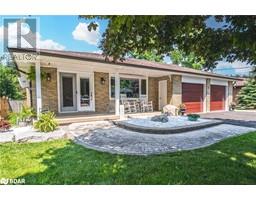4548 20TH Sideroad ES09 - Rural Essa, Thornton, Ontario, CA
Address: 4548 20TH Sideroad, Thornton, Ontario
Summary Report Property
- MKT ID40625800
- Building TypeHouse
- Property TypeSingle Family
- StatusBuy
- Added14 weeks ago
- Bedrooms3
- Bathrooms2
- Area1890 sq. ft.
- DirectionNo Data
- Added On15 Aug 2024
Property Overview
Where Country & Comfort Merge! Nestled on a spacious 100-foot wide lot, this meticulously upgraded raised bungalow offers an expansive open-concept floor plan, perfect for country mixed with modern living. The property showcases a multitude of upgrades, ensuring a seamless blend of style and functionality. The kitchen is a chef's delight, featuring upgraded Caesarstone countertops, a skylight, a massive center island with a breakfast bar, high-end built-in appliances, and a broad view of the living area. The lower level being fully finished allows for additional living space including a 2pc bathroom that can be converted into a 3pc with a shower. This homes exterior strategic layout allows for the addition of a pool anywhere to the middle or right of the house, without interfering with the septic. With its thoughtful upgrades and outstanding features, this property offers a peace of mind with stunning country views! Amazing property shows really well and fully turn key! 200 Amp Electrical Panel, Newer Bio Filter Septic-2009, Roof-2010, Furnace - 2017, Heating to Propane - 2017, Upgraded Plumbing - 2018, HWT Owned-2015, Drilled Well, Water Softener, Reverse Osmosis, UV Filter & Hard Sediment Filters. Approx 1890 sq ft living space. (id:51532)
Tags
| Property Summary |
|---|
| Building |
|---|
| Land |
|---|
| Level | Rooms | Dimensions |
|---|---|---|
| Lower level | Utility room | 13'0'' x 12'0'' |
| 2pc Bathroom | 5'0'' x 6'0'' | |
| Family room | 23'0'' x 18'0'' | |
| Main level | 4pc Bathroom | 6'0'' x 12'0'' |
| Bedroom | 10'0'' x 11'0'' | |
| Bedroom | 10'0'' x 10'0'' | |
| Primary Bedroom | 14'0'' x 12'0'' | |
| Dining room | 9'0'' x 12'0'' | |
| Kitchen | 16'0'' x 12'0'' | |
| Living room | 24'0'' x 13'0'' |
| Features | |||||
|---|---|---|---|---|---|
| Paved driveway | Country residential | Attached Garage | |||
| Dishwasher | Dryer | Oven - Built-In | |||
| Refrigerator | Stove | Water softener | |||
| Water purifier | Washer | Microwave Built-in | |||
| Hood Fan | Window Coverings | Central air conditioning | |||














































