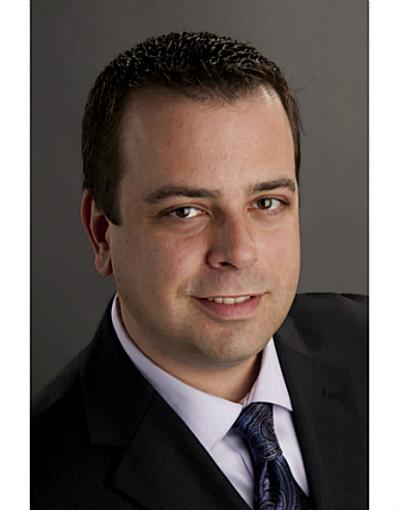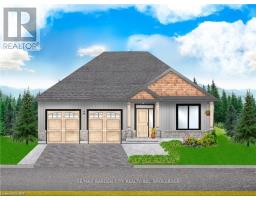159 HODGKINS AVENUE, Thorold (556 - Allanburg/Thorold South), Ontario, CA
Address: 159 HODGKINS AVENUE, Thorold (556 - Allanburg/Thorold South), Ontario
3 Beds2 Baths0 sqftStatus: Buy Views : 582
Price
$799,900
Summary Report Property
- MKT IDX10413308
- Building TypeHouse
- Property TypeSingle Family
- StatusBuy
- Added20 weeks ago
- Bedrooms3
- Bathrooms2
- Area0 sq. ft.
- DirectionNo Data
- Added On05 Dec 2024
Property Overview
Custom built 2 storey home only 1 yr old. This home offers inviting foyer with 4th bedroom or office, 2 pc guest bath. Open concept main floor with Kitchen offering plenty of cabinets, large island, pantry and Quartz countertops. Living room with patio doors to rear yard. Hardwood floors throughout. Upstairs offers master bedroom with his and hers walkin closets and a beautiful 5pc ensuite with glass shower, double sinks and soaker tub. 2 other bedrooms are a great size with a common 5pc ensuite for both. Laundry also on 2nd floor. Full and high basement with larger windows ready to be finished however you choose. Attached garage with home entry and brick and vinyl exterior. (id:51532)
Tags
| Property Summary |
|---|
Property Type
Single Family
Building Type
House
Storeys
2
Community Name
556 - Allanburg/Thorold South
Title
Freehold
Land Size
38.55 x 85.99 FT|under 1/2 acre
Parking Type
Attached Garage
| Building |
|---|
Bedrooms
Above Grade
3
Bathrooms
Total
3
Partial
1
Interior Features
Appliances Included
Water meter, Water Heater, Dishwasher, Dryer, Garage door opener, Refrigerator, Stove, Washer, Window Coverings
Basement Features
Walk-up
Basement Type
N/A (Unfinished)
Building Features
Foundation Type
Poured Concrete
Style
Detached
Heating & Cooling
Cooling
Central air conditioning
Heating Type
Forced air
Utilities
Utility Sewer
Sanitary sewer
Water
Municipal water
Exterior Features
Exterior Finish
Brick, Vinyl siding
Parking
Parking Type
Attached Garage
Total Parking Spaces
4
| Land |
|---|
Other Property Information
Zoning Description
R1D-40
| Level | Rooms | Dimensions |
|---|---|---|
| Second level | Laundry room | 2.26 m x 1.83 m |
| Primary Bedroom | 4.88 m x 4.78 m | |
| Bedroom | 4.57 m x 3.51 m | |
| Bedroom | 3.96 m x 3.51 m | |
| Bathroom | Measurements not available | |
| Main level | Foyer | 6.1 m x 1.68 m |
| Kitchen | 4.72 m x 4.47 m | |
| Living room | 4.72 m x 4.17 m | |
| Office | 3.66 m x 2.34 m | |
| Bathroom | Measurements not available |
| Features | |||||
|---|---|---|---|---|---|
| Attached Garage | Water meter | Water Heater | |||
| Dishwasher | Dryer | Garage door opener | |||
| Refrigerator | Stove | Washer | |||
| Window Coverings | Walk-up | Central air conditioning | |||


































