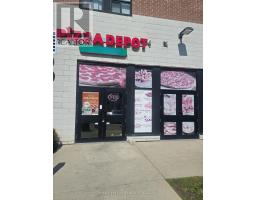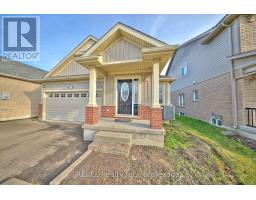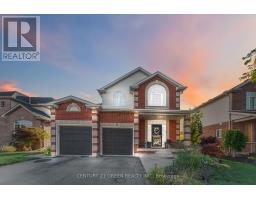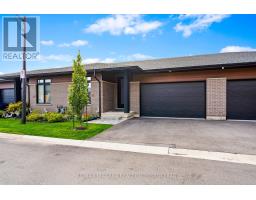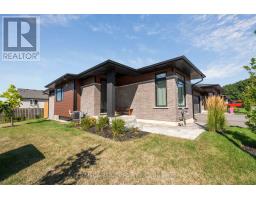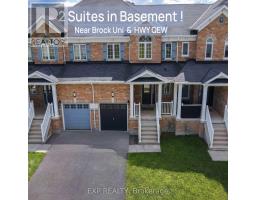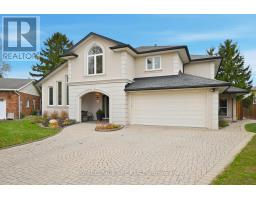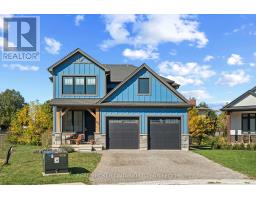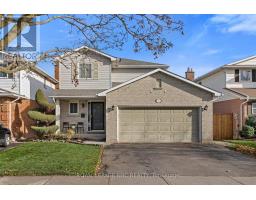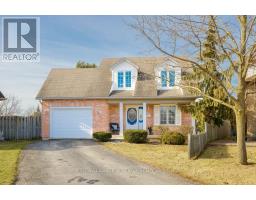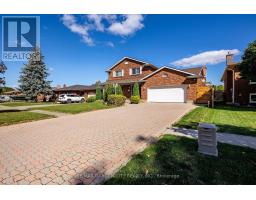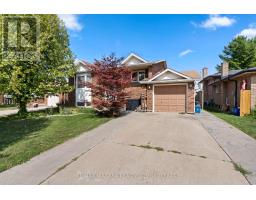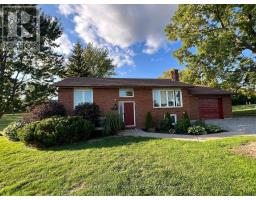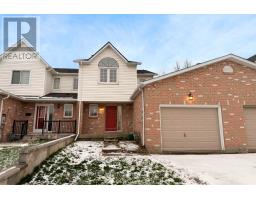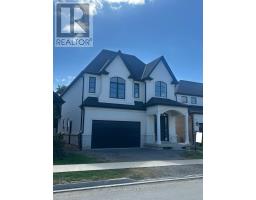127 DEVINE CRESCENT, Thorold (Confederation Heights), Ontario, CA
Address: 127 DEVINE CRESCENT, Thorold (Confederation Heights), Ontario
Summary Report Property
- MKT IDX12425561
- Building TypeRow / Townhouse
- Property TypeSingle Family
- StatusBuy
- Added22 weeks ago
- Bedrooms5
- Bathrooms3
- Area1100 sq. ft.
- DirectionNo Data
- Added On25 Sep 2025
Property Overview
Welcome to 127 Devine Crescent, a spacious townhome situated in one of Thorold's most desirable neighbourhoods. Featuring a rare and flexible layout with 5 bedrooms and 2.5 bathrooms, this property has been utilized as a student rental, fully capitalizing on its ample bedroom count, making it an outstanding opportunity for investors. The main level offers a bright, open concept living and dining area that seamlessly blends comfort and functionality, while the upper levels include 3 bedrooms, ideal for both personal use and rental purposes. The fully finished basement adds even more living space, including 1 additional bedroom and a full bathroom, perfect for extended family, multi-generational living, or maximizing rental income. Whether you're a growing family or a strategic investor, this property offers exceptional versatility and value. Located just minutes from Brock University, public transit, shopping, schools, and major highway access, this property has the potential to generate up to $3,600 per month, making it a compelling investment in the heart of Thorold. Furnace and A/C 2015, shingles Approx. 2014, some newer windows. (id:51532)
Tags
| Property Summary |
|---|
| Building |
|---|
| Land |
|---|
| Level | Rooms | Dimensions |
|---|---|---|
| Second level | Primary Bedroom | 4.87 m x 3.25 m |
| Bedroom | 3.42 m x 3.35 m | |
| Bedroom | 3.96 m x 2.43 m | |
| Bathroom | 1.5 m x 2.41 m | |
| Basement | Bathroom | 2.82 m x 2.03 m |
| Laundry room | 1.6 m x 2.11 m | |
| Bedroom | 4.57 m x 2.43 m | |
| Main level | Living room | 6.32 m x 2.97 m |
| Kitchen | 5.18 m x 2.66 m | |
| Bedroom | 3.65 m x 4.57 m | |
| Bathroom | 2.43 m x 0.61 m |
| Features | |||||
|---|---|---|---|---|---|
| No Garage | Water meter | Dishwasher | |||
| Dryer | Furniture | Hood Fan | |||
| Stove | Washer | Refrigerator | |||
| Central air conditioning | |||||










































