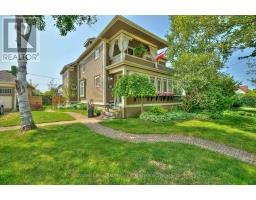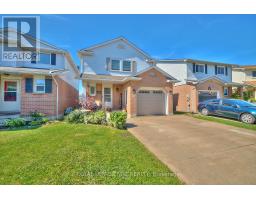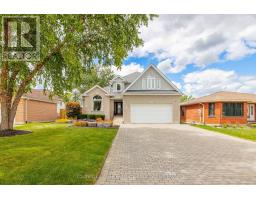33 NAPLES COURT, Thorold (Confederation Heights), Ontario, CA
Address: 33 NAPLES COURT, Thorold (Confederation Heights), Ontario
Summary Report Property
- MKT IDX12370640
- Building TypeHouse
- Property TypeSingle Family
- StatusBuy
- Added5 days ago
- Bedrooms3
- Bathrooms2
- Area1100 sq. ft.
- DirectionNo Data
- Added On02 Sep 2025
Property Overview
This updated 3-bedroom, 1.5 -bathroom home is tucked away on a quiet, family-friendly cul-de-sac surrounded by mature trees. It's the perfect mix of peace and convenience, with schools, parks, and shopping just minutes away.Step inside to a bright eat-in kitchen with a gas stove and plenty of cupboard space. The open living and dining area is great for family time or entertaining, with sliding doors that lead to a raised deck and a fully fenced backyard perfect for barbecues, kids, and pets. A handy powder room finishes off the main floor. Upstairs you'll find three comfortable bedrooms and a full bathroom. The finished basement adds even more space, complete with a large laundry room and a cozy rec room with a brick fire place ideal for movie nights or game days.Recent updates give you peace of mind: New Front Porch (2023) water heater (2023), central vacuum (2022), WETT-certified fireplace (2024), and more. Move-in ready and waiting for you come see it today! (id:51532)
Tags
| Property Summary |
|---|
| Building |
|---|
| Land |
|---|
| Level | Rooms | Dimensions |
|---|---|---|
| Second level | Bathroom | 2.56 m x 2.32 m |
| Bedroom | 3.5 m x 3.6 m | |
| Bedroom | 3.9 m x 3.9 m | |
| Primary Bedroom | 4.62 m x 3.94 m | |
| Basement | Family room | 4.84 m x 6.6 m |
| Laundry room | 5.2 m x 1.74 m | |
| Main level | Living room | 4.23 m x 4.87 m |
| Kitchen | 6.55 m x 2.33 m | |
| Dining room | 3.3 m x 2.56 m | |
| Bathroom | 0.83 m x 2.32 m |
| Features | |||||
|---|---|---|---|---|---|
| Cul-de-sac | Attached Garage | Garage | |||
| Water Heater | Dishwasher | Dryer | |||
| Stove | Washer | Refrigerator | |||
| Central air conditioning | Fireplace(s) | ||||











































