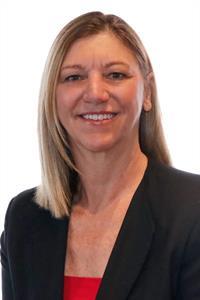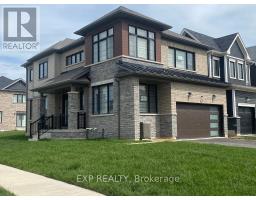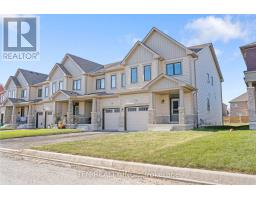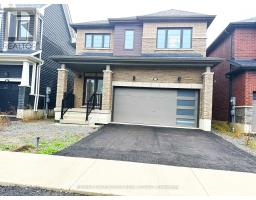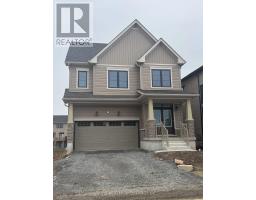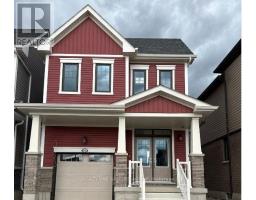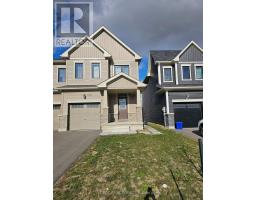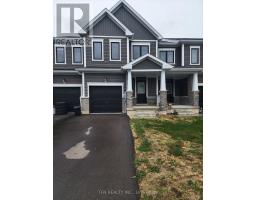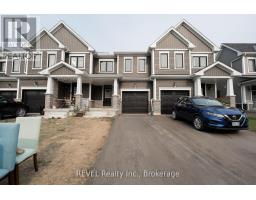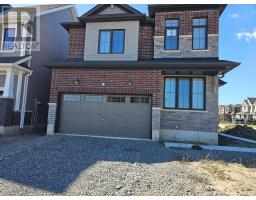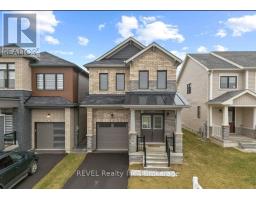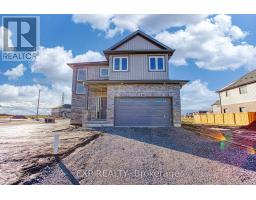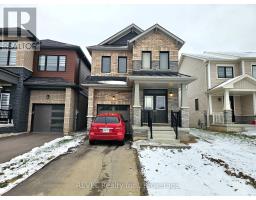2 SUN HAVEN LANE, Thorold (Rolling Meadows), Ontario, CA
Address: 2 SUN HAVEN LANE, Thorold (Rolling Meadows), Ontario
Summary Report Property
- MKT IDX12526792
- Building TypeHouse
- Property TypeSingle Family
- StatusRent
- Added11 weeks ago
- Bedrooms4
- Bathrooms3
- AreaNo Data sq. ft.
- DirectionNo Data
- Added On09 Nov 2025
Property Overview
Welcome to this stunning 4-bedroom, 2.5-bath detached home located in the highly sought-after Rolling Meadows community. With 2,160 sq. ft. of living space, this newer build is ideal for professionals or families seeking a modern, move-in-ready home in a central location. Enjoy easy access to Hwy 406, QEW, Brock University, Niagara College, shopping, schools, parks, public transit, and more. The main floor features an elegant living room with engineered hardwood flooring, a spacious kitchen with stainless steel appliances, and a bright dining area - perfect for entertaining. A main floor office and powder room add convenience and functionality. Upstairs, you'll find four generously sized bedrooms with plush carpeting and ample closet space. The primary suite includes a walk-in closet and a luxurious ensuite with double sinks, a glass shower, and a soaker tub. Second-floor laundry adds to the home's practicality. This home is available FULLY FURNISHED for $3,200/month + utilities. Quality finishes throughout. Parking for multiple vehicles in the driveway and garage. Fresh sod recently installed. PLEASE NOTE: Basement is not included (used by landlords for storage). Tenants are responsible for lawn care and snow removal. No pets preferred and no indoor smoking please. AVAILABLE JANUARY 1, 2026. Centrally located near Niagara Falls, St. Catharines, Welland, and Port Colborne. (id:51532)
Tags
| Property Summary |
|---|
| Building |
|---|
| Level | Rooms | Dimensions |
|---|---|---|
| Second level | Primary Bedroom | 4.42 m x 4.11 m |
| Bedroom | 3.66 m x 2.9 m | |
| Bedroom | 3.71 m x 2.9 m | |
| Bedroom | 3.56 m x 3.35 m | |
| Main level | Living room | 4.78 m x 3.66 m |
| Kitchen | 3.76 m x 2.62 m | |
| Dining room | 3.76 m x 2.93 m | |
| Office | 3.2 m x 2.59 m |
| Features | |||||
|---|---|---|---|---|---|
| Garage | Garage door opener remote(s) | Water Heater | |||
| Dishwasher | Dryer | Garage door opener | |||
| Microwave | Hood Fan | Stove | |||
| Washer | Window Coverings | Refrigerator | |||
| Central air conditioning | |||||



































