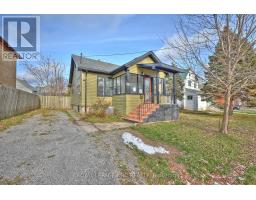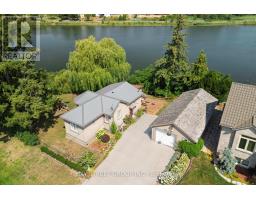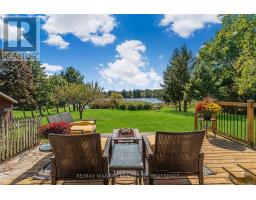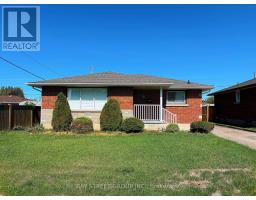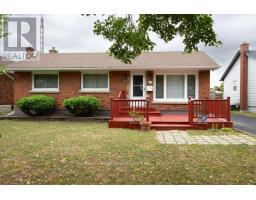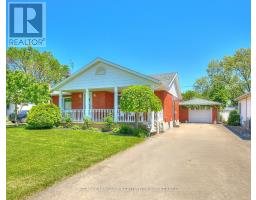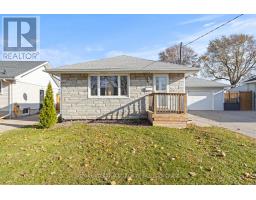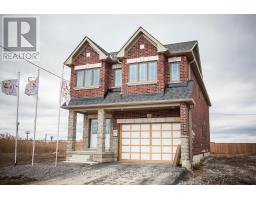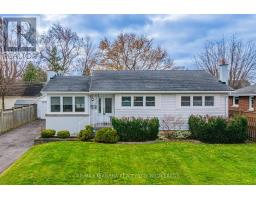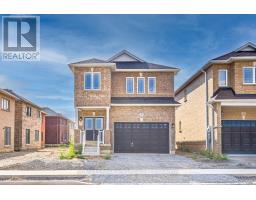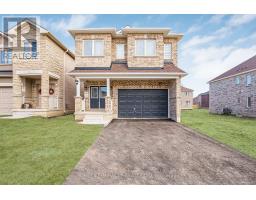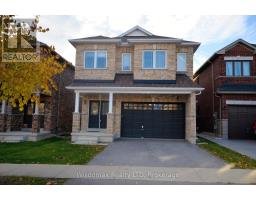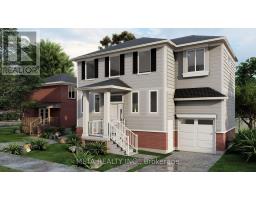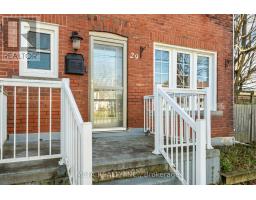9 PINE STREET S, Thorold (Thorold Downtown), Ontario, CA
Address: 9 PINE STREET S, Thorold (Thorold Downtown), Ontario
3 Beds2 Baths1500 sqftStatus: Buy Views : 932
Price
$479,900
Summary Report Property
- MKT IDX12208854
- Building TypeHouse
- Property TypeSingle Family
- StatusBuy
- Added18 weeks ago
- Bedrooms3
- Bathrooms2
- Area1500 sq. ft.
- DirectionNo Data
- Added On13 Oct 2025
Property Overview
This stately custom two-storey home is located on a huge lot in Downtown Thorold and has a Mixed-Use Zoning designation. The home boasts 3 bedrooms, 1.5 bathrooms, a large eat in kitchen, separate dining room, spacious main floor family room and a bright living room. Simply loaded with character including solid wood bannisters, entry doors, original wood pocket doors, gorgeous trim work and a Juliette balcony off the master bedroom. The exterior includes a detached 1.5 car garage, private parking and fully fenced backyard. The basement is full and partially finished basement, waterproofed in 2010, and has a newer forced air gas furnace. Book your private viewing today! (id:51532)
Tags
| Property Summary |
|---|
Property Type
Single Family
Building Type
House
Storeys
2
Square Footage
1500 - 2000 sqft
Community Name
557 - Thorold Downtown
Title
Freehold
Land Size
45 x 231 FT
Parking Type
Detached Garage,Garage
| Building |
|---|
Bedrooms
Above Grade
3
Bathrooms
Total
3
Partial
1
Interior Features
Appliances Included
Water meter, Dryer, Garage door opener, Stove, Washer, Window Coverings, Refrigerator
Basement Type
Full (Unfinished)
Building Features
Foundation Type
Stone, Concrete
Style
Detached
Square Footage
1500 - 2000 sqft
Rental Equipment
Water Heater
Structures
Porch, Patio(s)
Heating & Cooling
Cooling
Central air conditioning
Heating Type
Forced air
Utilities
Utility Sewer
Sanitary sewer
Water
Municipal water
Exterior Features
Exterior Finish
Vinyl siding
Parking
Parking Type
Detached Garage,Garage
Total Parking Spaces
3
| Land |
|---|
Other Property Information
Zoning Description
SC2
| Level | Rooms | Dimensions |
|---|---|---|
| Second level | Primary Bedroom | 3.82 m x 3.31 m |
| Bedroom 2 | 3.34 m x 2.67 m | |
| Bedroom 3 | 3.76 m x 3.76 m | |
| Basement | Laundry room | 3.04 m x 3.23 m |
| Utility room | 2.51 m x 3.74 m | |
| Other | 6.9 m x 6.7 m | |
| Main level | Kitchen | 6 m x 3.31 m |
| Living room | 3.6 m x 3.73 m | |
| Family room | 3.83 m x 4.64 m | |
| Dining room | 4.33 m x 3.22 m | |
| Office | 2 m x 2.65 m | |
| Other | 3.23 m x 1.11 m | |
| Mud room | 2.74 m x 1.34 m |
| Features | |||||
|---|---|---|---|---|---|
| Detached Garage | Garage | Water meter | |||
| Dryer | Garage door opener | Stove | |||
| Washer | Window Coverings | Refrigerator | |||
| Central air conditioning | |||||






























