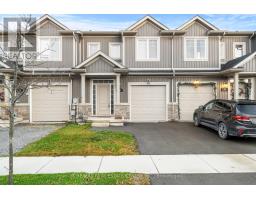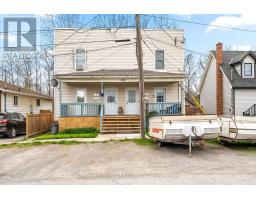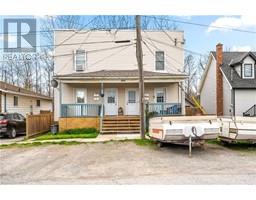100 BAKER Street 557 - Thorold Downtown, Thorold, Ontario, CA
Address: 100 BAKER Street, Thorold, Ontario
Summary Report Property
- MKT ID40654791
- Building TypeRow / Townhouse
- Property TypeSingle Family
- StatusBuy
- Added11 hours ago
- Bedrooms3
- Bathrooms3
- Area1425 sq. ft.
- DirectionNo Data
- Added On18 Dec 2024
Property Overview
Welcome to Artisan Ridge, Thorold’s premier all-brick luxury housing development. This stunning 3-bedroom, 2.5-bathroom home boasts a thoughtfully designed floor plan, complete with a single attached garage. The spacious main level flows seamlessly into the upgraded kitchen, featuring beautiful new cabinetry and brand-new appliances (dishwasher & washer/dryer to be installed prior to closing). An elegant wood staircase leads you to the upper level, where you’ll find the impressive Primary Suite with a walk-in closet and a private ensuite. For added convenience, the laundry room is also located on the second floor. The unfinished basement offers endless potential with a rough-in for a future bathroom and upgraded basement window. Perfectly located just minutes from major highways, Brock University, The Pen Centre, the NOTL Outlet Collection, Niagara Falls, and more! (id:51532)
Tags
| Property Summary |
|---|
| Building |
|---|
| Land |
|---|
| Level | Rooms | Dimensions |
|---|---|---|
| Second level | Laundry room | Measurements not available |
| 4pc Bathroom | Measurements not available | |
| Bedroom | 11'0'' x 9'0'' | |
| Bedroom | 11'0'' x 9'8'' | |
| Full bathroom | Measurements not available | |
| Primary Bedroom | 14'6'' x 10'0'' | |
| Basement | Utility room | Measurements not available |
| Main level | Kitchen/Dining room | Measurements not available |
| Living room | 15'0'' x 10'0'' | |
| 2pc Bathroom | Measurements not available | |
| Foyer | Measurements not available |
| Features | |||||
|---|---|---|---|---|---|
| Sump Pump | Attached Garage | Dishwasher | |||
| Dryer | Refrigerator | Stove | |||
| Washer | None | ||||




























































