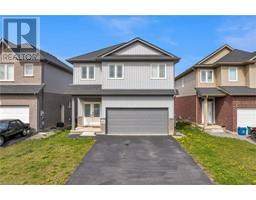11 ELVIRA Way 560 - Rolling Meadows, Thorold, Ontario, CA
Address: 11 ELVIRA Way, Thorold, Ontario
Summary Report Property
- MKT ID40609504
- Building TypeHouse
- Property TypeSingle Family
- StatusBuy
- Added2 days ago
- Bedrooms4
- Bathrooms3
- Area2200 sq. ft.
- DirectionNo Data
- Added On30 Jun 2024
Property Overview
Gorgeous Home! Quality built by Niagara's Local and well known builder Rodgers Homes. This beauty is Loaded with upgrades. Sharp looking stone & Stucco contemporary exterior sitting on Huge irregular lot. Upon entering, a commodious and meticulously planned interior awaits. The open layout, graced with hardwood/tile floors, seamlessly unites the living space, Stunning Kitchen with Quartz countertops throughout and beautiful Crown Moldings. Sunlight pours in through ample windows, suffusing the rooms with a radiant and breezy ambiance. Huge backyard with Amazing Covered deck. Oak staircase will take you upstairs, 4 comfortable bedrooms present themselves, each offering a serene sanctuary for rejuvenation. The primary bedroom boasts a generously sized walk-in closet and a well-appointed 4-piece ensuite bathroom with Glass tiles shower and Dual Vanity. The remaining bedrooms share a well designed bathroom, ensuring convenience for all household members. Supplementary storage room and the laundry area are conveniently situated on this level. This residence is the epitome of ideal family living, entertaining, and quality lifestyle, and arguably holds a prime position in the heart of the Niagara. Book your private tour today! (id:51532)
Tags
| Property Summary |
|---|
| Building |
|---|
| Land |
|---|
| Level | Rooms | Dimensions |
|---|---|---|
| Second level | Bedroom | 14'6'' x 10'5'' |
| Bedroom | 9'4'' x 12'0'' | |
| Bedroom | 13'0'' x 9'8'' | |
| Primary Bedroom | 13'1'' x 13'9'' | |
| Laundry room | Measurements not available | |
| 4pc Bathroom | Measurements not available | |
| Full bathroom | Measurements not available | |
| Main level | Great room | 18'5'' x 15'3'' |
| Kitchen | 10'5'' x 12'3'' | |
| Dining room | 12'3'' x 11'0'' | |
| 2pc Bathroom | Measurements not available |
| Features | |||||
|---|---|---|---|---|---|
| Sump Pump | Attached Garage | Central air conditioning | |||































































