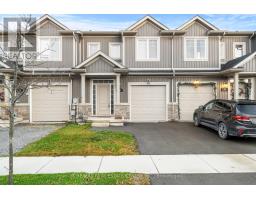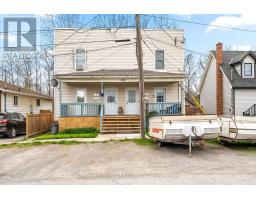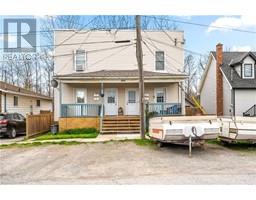2 EVER SWEET Way 560 - Rolling Meadows, Thorold, Ontario, CA
Address: 2 EVER SWEET Way, Thorold, Ontario
Summary Report Property
- MKT ID40681271
- Building TypeHouse
- Property TypeSingle Family
- StatusBuy
- Added2 hours ago
- Bedrooms4
- Bathrooms3
- Area2133 sq. ft.
- DirectionNo Data
- Added On12 Dec 2024
Property Overview
Just one year old over 2100 sf Beautiful Sunfilled 4 large bedroom detached corner home with 2.5 washrooms in very demand neibourhood. Modern Open concept main floor layout with 9 ft ceiling and pot lights. Hardwood and tile on main and Upgraded hardwood staircase. Upgraded Kitchen high cabinets, Quartz counter, Quartz backsplash and S/S appliances. Lots of windows and large patio door. Inside Door To The Garage (May use as seperate entrance through garage). Double door main entrane. Large driveway to park 4 cars. Only one side sidewalk. Huge Master Bedroom With W/I Closet, his and hers closet and 5pc ensuite. Large 3 other bed rooms with lots of windows. Large private backyard. Open good height full basement with rough in and windows. Easily Accessible to all amenities. Laundry in second floor. (id:51532)
Tags
| Property Summary |
|---|
| Building |
|---|
| Land |
|---|
| Level | Rooms | Dimensions |
|---|---|---|
| Second level | 5pc Bathroom | 1'0'' x 1'0'' |
| 4pc Bathroom | 1'0'' x 1'0'' | |
| Laundry room | 6'5'' x 5'6'' | |
| Bedroom | 11'1'' x 9'5'' | |
| Bedroom | 11'6'' x 11'3'' | |
| Bedroom | 14'6'' x 9'6'' | |
| Primary Bedroom | 14'4'' x 13'4'' | |
| Main level | 2pc Bathroom | 1'0'' x 1'0'' |
| Office | 10'4'' x 8'3'' | |
| Dining room | 12'4'' x 9'0'' | |
| Kitchen | 12'4'' x 9'0'' | |
| Family room | 16'0'' x 13'6'' |
| Features | |||||
|---|---|---|---|---|---|
| Attached Garage | Dishwasher | Dryer | |||
| Refrigerator | Stove | Washer | |||
| Hood Fan | Window Coverings | Central air conditioning | |||































































