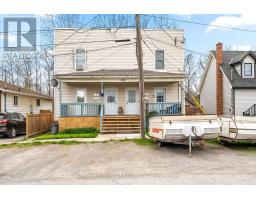90 PALACE Street 557 - Thorold Downtown, Thorold, Ontario, CA
Address: 90 PALACE Street, Thorold, Ontario
Summary Report Property
- MKT ID40696289
- Building TypeRow / Townhouse
- Property TypeSingle Family
- StatusBuy
- Added4 weeks ago
- Bedrooms3
- Bathrooms3
- Area1854 sq. ft.
- DirectionNo Data
- Added On05 Feb 2025
Property Overview
Welcome to Artisan Ridge, Thorold's premier all-brick luxury Townhouse. This stunning 3 bedroom, 2.5 bathroom home boasts a thoughtfully designed floor plan, complete with a single attached garage. The spacious main level flows seamlessly into the upgraded kitchen, featuring beautiful new cabinetry and brand new appliances (dishwasher & washer/dryer to be installed prior to closing). An elegant wood staircase leads you to the upper level, where you'll find the impressive Primary Suite with a walk-in closet and a primary ensuite. For added convenience, the laundry room is also located on the second floor. The unfinished basement offers endless potential with a rough-in for future bathroom and upgraded basement window. Perfectly located just minutes from major highways, Brock University, The Pen Centre, the NOTL Outlet Collection, Niagara Falls, and more. The second-floor laundry makes everyday living a breeze, while the modern appliances elevate the functionality and style of the kitchen. Located in a developing area of Thorold, this home is surrounded by growth and potential, offering the perfect mix of privacy and community. Don't miss out on this exceptional property schedule your viewing today! Finish the basement to your liking as it has plenty of space for a large rec room, washroom rough-in and 200 amp service panel. You won't want to miss this beautiful home. (id:51532)
Tags
| Property Summary |
|---|
| Building |
|---|
| Land |
|---|
| Level | Rooms | Dimensions |
|---|---|---|
| Second level | Laundry room | Measurements not available |
| 4pc Bathroom | Measurements not available | |
| Bedroom | 9'1'' x 12'5'' | |
| Bedroom | 8'9'' x 13'4'' | |
| 4pc Bathroom | Measurements not available | |
| Primary Bedroom | 10'1'' x 13'9'' | |
| Main level | 2pc Bathroom | Measurements not available |
| Living room | 9'9'' x 21'4'' | |
| Dining room | 7'9'' x 13'1'' | |
| Kitchen | 7'9'' x 11'9'' |
| Features | |||||
|---|---|---|---|---|---|
| Attached Garage | Dishwasher | Dryer | |||
| Refrigerator | Stove | Washer | |||
| Central air conditioning | |||||



































































