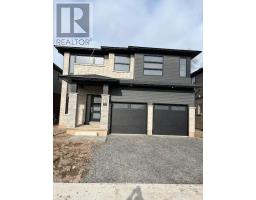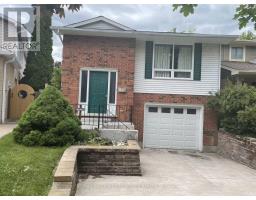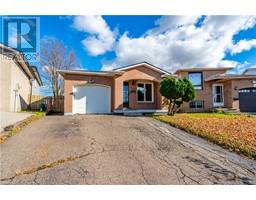100 BAKER Street 557 , Thorold, Ontario, CA
Address: 100 BAKER Street, Thorold, Ontario
Summary Report Property
- MKT ID40682068
- Building TypeRow / Townhouse
- Property TypeSingle Family
- StatusRent
- Added3 days ago
- Bedrooms3
- Bathrooms3
- AreaNo Data sq. ft.
- DirectionNo Data
- Added On23 Dec 2024
Property Overview
NOW LEASING! This stunning 3-bedroom, 2.5-bathroom home features a thoughtfully designed floor plan and a single attached garage. The spacious main level flows seamlessly into the upgraded kitchen, complete with beautiful new cabinetry and brand-new appliances. An elegant wood staircase leads to the upper level, where the impressive Primary Suite awaits, offering a walk-in closet and private ensuite. The second floor also includes a conveniently located laundry room. The unfinished basement provides great extra storage space. Perfectly situated just minutes from major highways, Brock University, The Pen Centre, the NOTL Outlet Collection, Niagara Falls, and more! Excellent caring landlords. Landscaping to be finished by the builder in the spring. Note: Tenant is responsible for their own internet and utilities. (id:51532)
Tags
| Property Summary |
|---|
| Building |
|---|
| Land |
|---|
| Level | Rooms | Dimensions |
|---|---|---|
| Second level | Laundry room | Measurements not available |
| 4pc Bathroom | Measurements not available | |
| Bedroom | 11'0'' x 9'0'' | |
| Bedroom | 11'0'' x 9'8'' | |
| Full bathroom | Measurements not available | |
| Primary Bedroom | 14'6'' x 10'0'' | |
| Basement | Utility room | Measurements not available |
| Main level | Kitchen/Dining room | Measurements not available |
| Living room | 15'0'' x 10'0'' | |
| 2pc Bathroom | Measurements not available | |
| Foyer | Measurements not available |
| Features | |||||
|---|---|---|---|---|---|
| Sump Pump | Attached Garage | Dishwasher | |||
| Dryer | Refrigerator | Stove | |||
| Washer | None | ||||








































