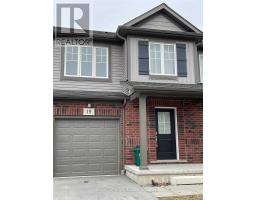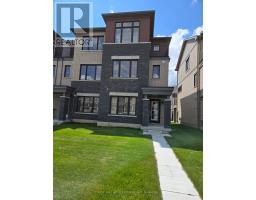116 BUR OAK Drive 558 - Confederation Heights, Thorold, Ontario, CA
Address: 116 BUR OAK Drive, Thorold, Ontario
Summary Report Property
- MKT ID40623895
- Building TypeRow / Townhouse
- Property TypeSingle Family
- StatusRent
- Added14 weeks ago
- Bedrooms3
- Bathrooms3
- AreaNo Data sq. ft.
- DirectionNo Data
- Added On15 Aug 2024
Property Overview
Imagine yourself living in this 1.5 years old charming end unit town located at the confederation heights in Thorold. This home features extraordinary custom finishes offering - - 9-ft ceiling on the mail floor, customized Floor-to-ceiling glass doors with retractable screens, Skylight/Solar tub, - Large 3 Bedrooms with 2.5 Washrooms, Master bedroom with walk-in closet and 5 Piece Ensuite bathroom. - Basement space for plenty of storage and separate entrance for easy access. - Main-floor features an open-concept living room and a large kitchen with high-end stainless steel appliances, including built-in microwave, gas stove, double door refrigerator, - Separate gas BBQ line, boasting a separate dining space, and a customized large floor-to-ceiling patio doors. - Over 1700 Sq Ft of living space tucked in this multicultural neighborhood, within walking distance of Gibson park/trails, minutes away from Brock University, hospital, 5 min drive to pen center, near high rated public schools, easy access to both Hwy 406 and Hwy 58. All Utilities are to be paid by the tenant(s). Past landlord references, Letter of employment, 2 recent pay stubs, full credit report, and a full rental application must be submitted. Available from 1st Sept. (id:51532)
Tags
| Property Summary |
|---|
| Building |
|---|
| Land |
|---|
| Level | Rooms | Dimensions |
|---|---|---|
| Second level | Loft | 9'4'' x 8'10'' |
| 4pc Bathroom | Measurements not available | |
| Bedroom | 10'4'' x 9'6'' | |
| Bedroom | 10'4'' x 9'6'' | |
| Laundry room | Measurements not available | |
| Full bathroom | 11'0'' x 9'2'' | |
| Primary Bedroom | 14'1'' x 12'1'' | |
| Main level | 2pc Bathroom | Measurements not available |
| Kitchen/Dining room | 20'8'' x 7'8'' | |
| Family room | 20'8'' x 10'10'' |
| Features | |||||
|---|---|---|---|---|---|
| Skylight | Attached Garage | Central Vacuum | |||
| Dishwasher | Dryer | Refrigerator | |||
| Washer | Range - Gas | Microwave Built-in | |||
| Window Coverings | Garage door opener | Central air conditioning | |||



































